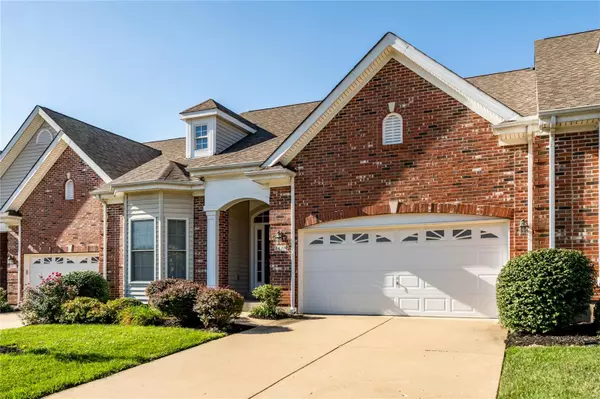$445,000
$469,000
5.1%For more information regarding the value of a property, please contact us for a free consultation.
2428 Clayton Pointe CT Chesterfield, MO 63017
4 Beds
3 Baths
2,792 SqFt
Key Details
Sold Price $445,000
Property Type Single Family Home
Sub Type Villa
Listing Status Sold
Purchase Type For Sale
Square Footage 2,792 sqft
Price per Sqft $159
Subdivision Clayton Pointe
MLS Listing ID 22057148
Sold Date 10/31/22
Style Traditional,Ranch/2 story
Bedrooms 4
Full Baths 3
HOA Fees $425/mo
Year Built 2002
Annual Tax Amount $5,385
Lot Size 2,614 Sqft
Acres 0.06
Property Sub-Type Villa
Property Description
Exceptional opportunity to live the “villa life” in the desired Clayton Pointe neighborhood featuring 4b/3b and over 2,700 sqft of premiere, finished living space. Open concept living begins at the entry and leads into an expansive, sun-drenched LR/DR anchored by a gas fireplace. Family and friends will gather in the chef's style kitchen brimming with updates like cherry wood floors, granite counters, stainless appliances, and an adjoining bfast room that leads to a private, covered back deck. Retreat to the ML primary suite with 2 closets and ensuite bath boasting dual sinks and separate tub and shower. Another bedroom, full bath and laundry/mudroom complete the ML. Unbelievable LL with 2 bedrooms, full bath, office, rec space and a FR offering a ledger-stone fireplace flanked by built-ins. Incredible additional features: 2-car attached garage and a newer hot h2o heater, all in a prime location; close to premiere shopping and dining, & minutes to highways, schools, and hospitals. Location: Ground Level, Interior Unit
Location
State MO
County St. Louis
Area 168 - Parkway West
Rooms
Basement Bathroom, Egress Window, Full, Partially Finished, Sleeping Area, Sump Pump
Main Level Bedrooms 2
Interior
Interior Features Double Vanity, Tub, Dining/Living Room Combo, Breakfast Bar, Breakfast Room, Custom Cabinetry, Eat-in Kitchen, Granite Counters, Pantry, Bookcases, Open Floorplan, Special Millwork, High Ceilings, Walk-In Closet(s), Entrance Foyer
Heating Natural Gas, Forced Air
Cooling Ceiling Fan(s), Central Air, Electric
Flooring Carpet, Hardwood
Fireplaces Number 2
Fireplaces Type Basement, Family Room, Living Room, Recreation Room
Fireplace Y
Appliance Gas Water Heater, Dishwasher, Disposal, Dryer, Microwave, Electric Range, Electric Oven, Refrigerator, Washer
Laundry In Unit, Main Level
Exterior
Parking Features true
Garage Spaces 2.0
Utilities Available Natural Gas Available
Amenities Available Association Management
View Y/N No
Building
Lot Description Level, Near Public Transit
Story 1
Sewer Public Sewer
Water Public
Level or Stories One
Structure Type Stone Veneer,Brick Veneer
Schools
Elementary Schools Claymont Elem.
Middle Schools West Middle
High Schools Parkway West High
School District Parkway C-2
Others
HOA Fee Include Insurance,Maintenance Grounds,Maintenance Parking/Roads,Snow Removal,Trash
Ownership Private
Acceptable Financing Cash, Conventional
Listing Terms Cash, Conventional
Special Listing Condition Standard
Read Less
Want to know what your home might be worth? Contact us for a FREE valuation!

Our team is ready to help you sell your home for the highest possible price ASAP
Bought with Kris Barr
GET MORE INFORMATION







