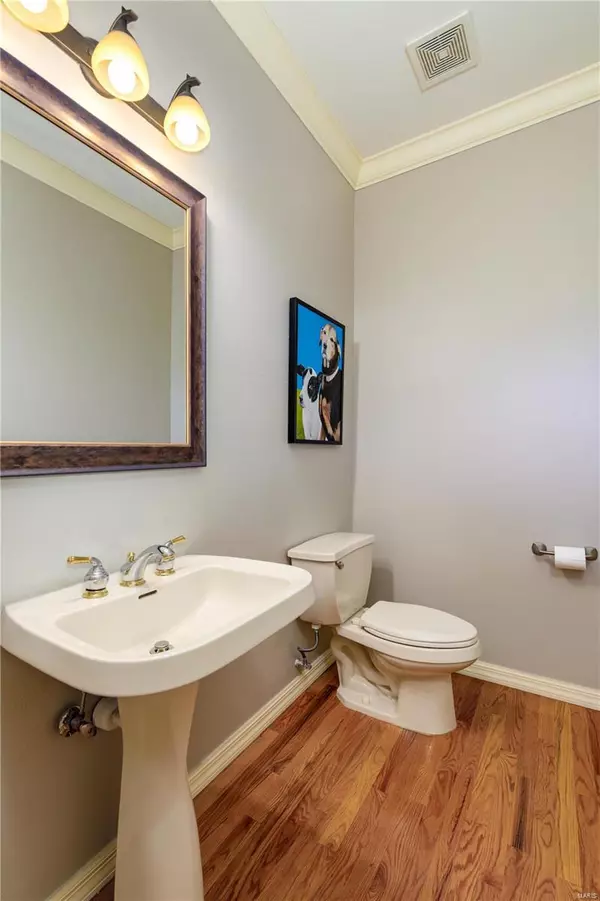$760,000
$784,900
3.2%For more information regarding the value of a property, please contact us for a free consultation.
8 W Pine CT St Louis, MO 63108
3 Beds
4 Baths
3,197 SqFt
Key Details
Sold Price $760,000
Property Type Condo
Sub Type Condominium
Listing Status Sold
Purchase Type For Sale
Square Footage 3,197 sqft
Price per Sqft $237
Subdivision Rex
MLS Listing ID 23028220
Sold Date 08/09/23
Bedrooms 3
Full Baths 3
Half Baths 1
HOA Fees $343/mo
Year Built 1999
Lot Size 2,792 Sqft
Acres 0.064
Lot Dimensions 99 x 28
Property Sub-Type Condominium
Property Description
NEW PRICE at this stunning 3b/3.5b townhome perfectly poised in the heart of CWE. The sun-drenched, open floor plan offers incredible space for entertaining! Host large gatherings in the LR boasting wood flooring, bay window, and wet bar. The open kitchen/hearth is the heart of the home with granite counters, custom cabinetry, island with bfast bar and top-of-the-line appliances! The hearth room is anchored by a fp and adjoins the bfast room with access to the private, beautifully landscaped patio. 3 bedrooms, 2 full baths, and laundry are located on the UL including the primary suite with walk-in closet complete with new closet organizers and luxury spa bath. More space is found in the LL with office area, a wall of built-ins with fp, bath, and access to the 2-car garage. Zoned hvac, new plantation shutters and fresh paint throughout. All in an amazing location with a community pool; just a short walk to Forest Park, Barnes Hospital and all the shops and dining in the buzzing CWE! Location: Interior Unit
Location
State MO
County St Louis City
Area 4 - Central West
Rooms
Basement 8 ft + Pour, Bathroom, Partially Finished, Sump Pump
Interior
Interior Features Double Vanity, Separate Shower, Kitchen/Dining Room Combo, Breakfast Bar, Kitchen Island, Custom Cabinetry, Eat-in Kitchen, Granite Counters, Pantry, Bookcases, High Ceilings, Walk-In Closet(s), Entrance Foyer
Heating Natural Gas, Dual Fuel/Off Peak, Forced Air
Cooling Ceiling Fan(s), Central Air, Electric, Zoned
Flooring Carpet, Hardwood
Fireplaces Number 2
Fireplaces Type Recreation Room, Kitchen, Wood Burning, Basement
Fireplace Y
Appliance Gas Water Heater, Dishwasher, Disposal, Dryer, Microwave, Electric Range, Electric Oven, Gas Range, Gas Oven, Refrigerator, Washer, Humidifier
Laundry Washer Hookup, 2nd Floor, In Unit
Exterior
Parking Features true
Garage Spaces 2.0
Pool In Ground
Utilities Available Natural Gas Available
Amenities Available Outside Management
Building
Lot Description Cul-De-Sac, Level, Near Public Transit
Story 2
Sewer Public Sewer
Water Public
Architectural Style Ranch/2 story, Other, Traditional
Level or Stories Two
Structure Type Stone Veneer,Brick Veneer
Schools
Elementary Schools Adams Elem.
Middle Schools Long Middle Community Ed. Center
High Schools Roosevelt High
School District St. Louis City
Others
HOA Fee Include Maintenance Grounds,Pool,Snow Removal,Trash
Ownership Private
Acceptable Financing Cash, Conventional
Listing Terms Cash, Conventional
Special Listing Condition Standard
Read Less
Want to know what your home might be worth? Contact us for a FREE valuation!

Our team is ready to help you sell your home for the highest possible price ASAP
Bought with Damian Gerard






