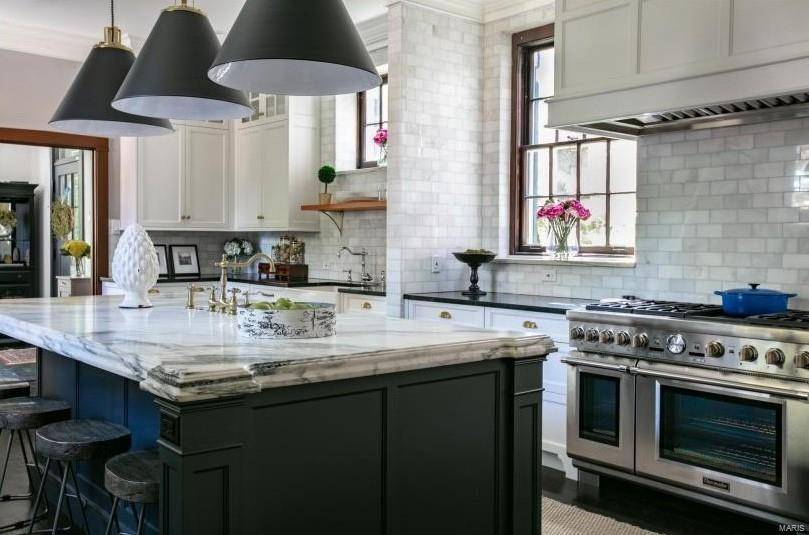$1,500,000
$1,500,000
For more information regarding the value of a property, please contact us for a free consultation.
46 Kingsbury PL St Louis, MO 63112
6 Beds
5 Baths
5,920 SqFt
Key Details
Sold Price $1,500,000
Property Type Single Family Home
Sub Type Single Family Residence
Listing Status Sold
Purchase Type For Sale
Square Footage 5,920 sqft
Price per Sqft $253
Subdivision Kingsbury
MLS Listing ID 23030453
Sold Date 06/01/23
Bedrooms 6
Full Baths 4
Half Baths 1
Year Built 1915
Lot Size 0.323 Acres
Acres 0.323
Lot Dimensions 60 X 275
Property Sub-Type Single Family Residence
Property Description
For comp purposes only.
Welcome to this meticulously crafted Georgian Revival-style home by renowned architects Roth & Study. Step inside and be mesmerized by the stunning architectural details that adorn every corner. From intricate crown molding to elegant fireplace mantels, this house exudes timeless elegance. The sophisticated living spaces are flooded with natural light, thanks to the large windows and charming French doors. The updated gourmet kitchen, complete with a butler's pantry and adjacent office, is a bright and spacious, perfect for hosting gatherings. After a long day, retreat to the cozy paneled library or step outside to the rear brick terrace, overlooking the meticulously landscaped garden. With additional bedrooms, bathrooms, and sitting rooms on the second and third floors, there is plenty of space for everyone. Convenience and luxury blend seamlessly in this spacious yet manageable home. The detached three-car garage offers ample storage for vehicles and more. Additional Rooms: Sun Room
Location
State MO
County St Louis City
Area 4 - Central West
Rooms
Basement 8 ft + Pour, Full
Interior
Interior Features Separate Dining, Entrance Foyer, Center Hall Floorplan, High Ceilings, Coffered Ceiling(s), Historic Millwork, Special Millwork, Butler Pantry, Custom Cabinetry, Solid Surface Countertop(s)
Heating Hot Water, Radiant, Natural Gas
Cooling Wall/Window Unit(s)
Flooring Carpet
Fireplaces Number 3
Fireplaces Type Library, Dining Room, Living Room, Decorative
Fireplace Y
Appliance Gas Water Heater, Dishwasher, Disposal, Gas Cooktop
Exterior
Exterior Feature Entry Steps/Stairs
Parking Features true
Garage Spaces 3.0
Building
Lot Description Level
Sewer Public Sewer
Water Public
Architectural Style Other, English, Historic, Traditional
Level or Stories Two and a Half
Structure Type Brick
Schools
Elementary Schools Ford-Ford Br. Elem. Comm. Ed.
Middle Schools Langston Middle
High Schools Sumner High
School District St. Louis City
Others
Ownership Private
Acceptable Financing Cash, Conventional
Listing Terms Cash, Conventional
Special Listing Condition Standard
Read Less
Want to know what your home might be worth? Contact us for a FREE valuation!

Our team is ready to help you sell your home for the highest possible price ASAP
Bought with SheilaMJones






