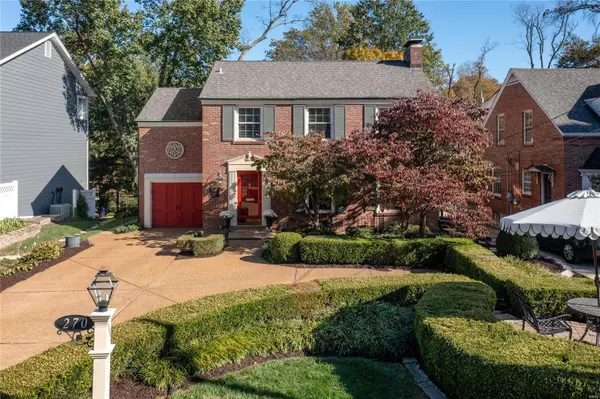$599,500
$625,000
4.1%For more information regarding the value of a property, please contact us for a free consultation.
270 Parkland AVE Glendale, MO 63122
3 Beds
2 Baths
2,234 SqFt
Key Details
Sold Price $599,500
Property Type Single Family Home
Sub Type Single Family Residence
Listing Status Sold
Purchase Type For Sale
Square Footage 2,234 sqft
Price per Sqft $268
Subdivision Dickson Place
MLS Listing ID 23065880
Sold Date 01/08/24
Style Other,Colonial,Traditional
Bedrooms 3
Full Baths 1
Half Baths 1
Year Built 1938
Annual Tax Amount $5,603
Lot Size 7,318 Sqft
Acres 0.168
Lot Dimensions 50 x 150
Property Sub-Type Single Family Residence
Property Description
This timeless 2-story home w/ the most inviting curb appeal is located on a premier block in the highly sought-after city of Glendale. Professionally designed landscaping w/ aggregate driveway & motor court will impress upon arrival. Inside are beautifully refinished wood floors, crown molding & gorgeous decor throughout! Make your way into the charming living room w/wood burning fireplace & into the high-end kitchen w/ granite counters, subway tile backsplash & JennAir appliances. A lovely dining room opens to the spacious family room w/ stone gas fireplace, built-in bookshelves & French doors leading to a spectacular backyard deck w/built-in BBQ. Main floor powder. Upstairs, is a massive primary bedroom w/ large walk-in closet, along w/ 2 guest rooms w/ great closet space & full bath. Fabulous lower level living space w/slate floors, fireplace & egress window. Private backyard perfect for entertainment or play. 1-car attached garage. A Glendale home you won't want to miss!
Location
State MO
County St. Louis
Area 196 - Kirkwood
Rooms
Basement 8 ft + Pour, Egress Window, Full, Partially Finished, Concrete, Walk-Out Access
Interior
Interior Features Bookcases, High Ceilings, Special Millwork, Walk-In Closet(s), Separate Dining, Custom Cabinetry, Granite Counters
Heating Forced Air, Natural Gas
Cooling Ceiling Fan(s), Central Air, Electric
Flooring Hardwood
Fireplaces Number 3
Fireplaces Type Wood Burning, Basement, Family Room, Living Room, Recreation Room
Fireplace Y
Appliance Dishwasher, Dryer, Free-Standing Range, Microwave, Gas Range, Gas Oven, Refrigerator, Stainless Steel Appliance(s), Washer, Gas Water Heater
Exterior
Exterior Feature Barbecue
Parking Features true
Garage Spaces 1.0
Utilities Available Natural Gas Available
View Y/N No
Building
Lot Description Sprinklers In Front, Sprinklers In Rear
Story 2
Sewer Public Sewer
Water Public
Level or Stories Two
Structure Type Brick
Schools
Elementary Schools North Glendale Elem.
Middle Schools Nipher Middle
High Schools Kirkwood Sr. High
School District Kirkwood R-Vii
Others
Ownership Private
Acceptable Financing Cash, Conventional
Listing Terms Cash, Conventional
Special Listing Condition Standard
Read Less
Want to know what your home might be worth? Contact us for a FREE valuation!

Our team is ready to help you sell your home for the highest possible price ASAP
Bought with John MJackson
GET MORE INFORMATION







