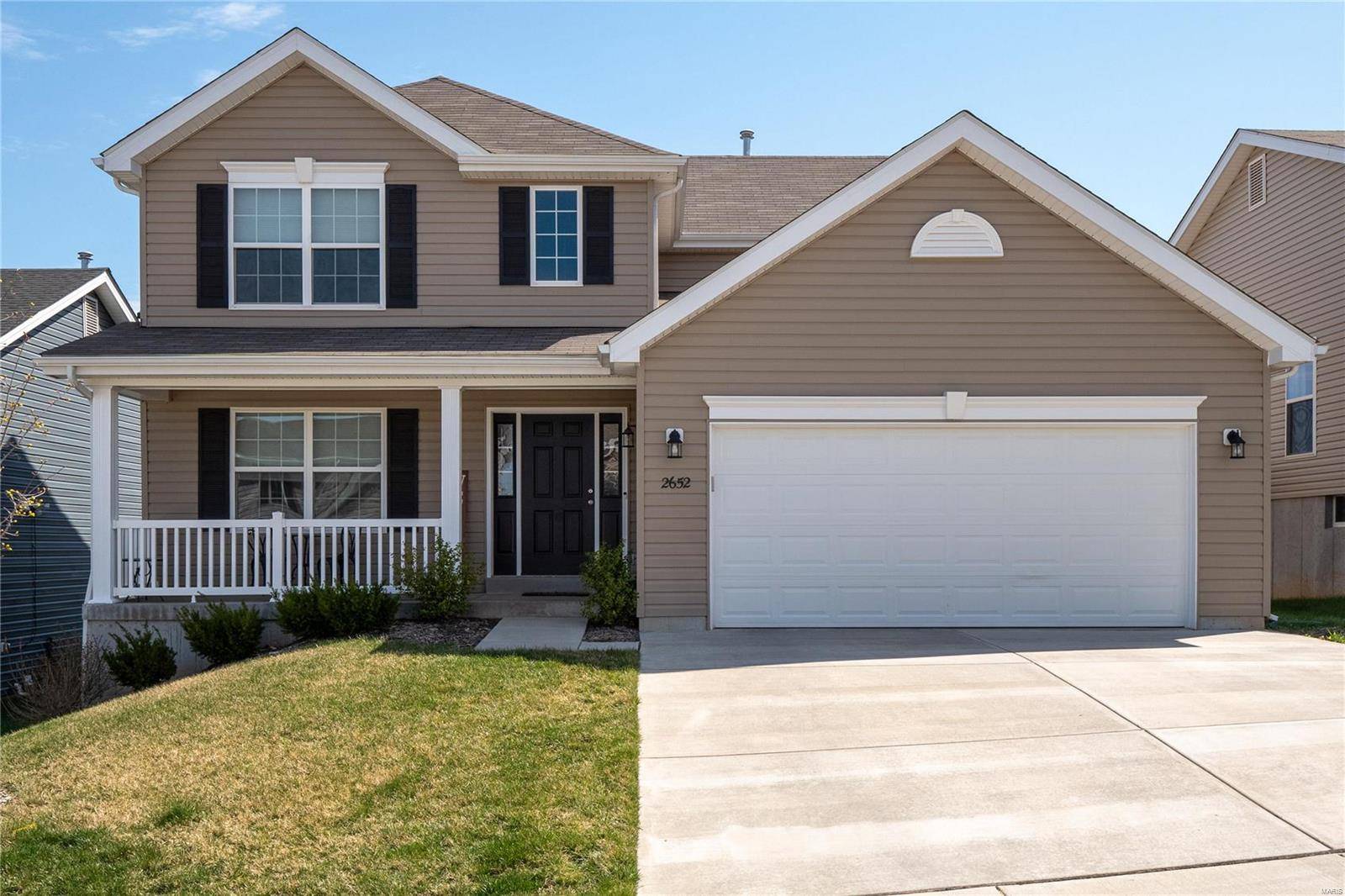$400,000
$400,000
For more information regarding the value of a property, please contact us for a free consultation.
2652 Winding Valley DR Fenton, MO 63026
4 Beds
4 Baths
1,964 SqFt
Key Details
Sold Price $400,000
Property Type Single Family Home
Sub Type Single Family Residence
Listing Status Sold
Purchase Type For Sale
Square Footage 1,964 sqft
Price per Sqft $203
Subdivision Valley/Winding Bluffs
MLS Listing ID 24019762
Sold Date 05/20/24
Bedrooms 4
Full Baths 3
Half Baths 1
HOA Fees $41/ann
Year Built 2021
Lot Size 6,098 Sqft
Acres 0.14
Lot Dimensions 52 x 120
Property Sub-Type Single Family Residence
Property Description
This 3 year old 2-story home in Fenton with 4 beds/ 4 baths is what you've been waiting for. Entering the home there is a dining room directly to your left off of the entry foyer. Through the foyer there is the spacious family room which has loads of natural light and is open to the breakfast room and kitchen. The kitchen is spacious with lots of storage, stainless steel appliances, walk in pantry, and solid surface countertops. There is access to the backyard off the breakfast room which has a new composite deck and fenced in backyard. A laundry room and half bath finish out the first floor. Upstairs you will find a full bathroom and all four bedrooms, which are all good size. The primary has a nice walk in closet and a spacious full bathroom. The basement is finished with another full bathroom, space which can be used for all sorts of activities, and ample unfinished storage space. Close to Gravois Bluffs for shopping, entertainment and grocery. Don't miss this wonderful opportunity.
Location
State MO
County Jefferson
Area 391 - Fox C-6
Rooms
Basement Bathroom, Egress Window, Full, Partially Finished
Interior
Interior Features Open Floorplan, Walk-In Closet(s), Breakfast Room, Kitchen Island, Pantry, Solid Surface Countertop(s), Walk-In Pantry, Separate Dining, Double Vanity, Shower, Entrance Foyer
Heating Natural Gas, Forced Air
Cooling Ceiling Fan(s), Central Air, Electric
Flooring Carpet
Fireplaces Type None
Fireplace Y
Appliance Dishwasher, Microwave, Electric Range, Electric Oven, Stainless Steel Appliance(s), Gas Water Heater
Laundry Main Level
Exterior
Parking Features true
Garage Spaces 2.0
Building
Story 2
Sewer Public Sewer
Water Public
Architectural Style Other, Traditional
Level or Stories Two
Structure Type Frame,Vinyl Siding
Schools
Elementary Schools George Guffey Elem.
Middle Schools Ridgewood Middle
High Schools Fox Sr. High
School District Fox C-6
Others
HOA Fee Include Other
Ownership Private
Acceptable Financing Cash, Conventional, VA Loan
Listing Terms Cash, Conventional, VA Loan
Special Listing Condition Standard
Read Less
Want to know what your home might be worth? Contact us for a FREE valuation!

Our team is ready to help you sell your home for the highest possible price ASAP
Bought with RonaldGOberkirsch






