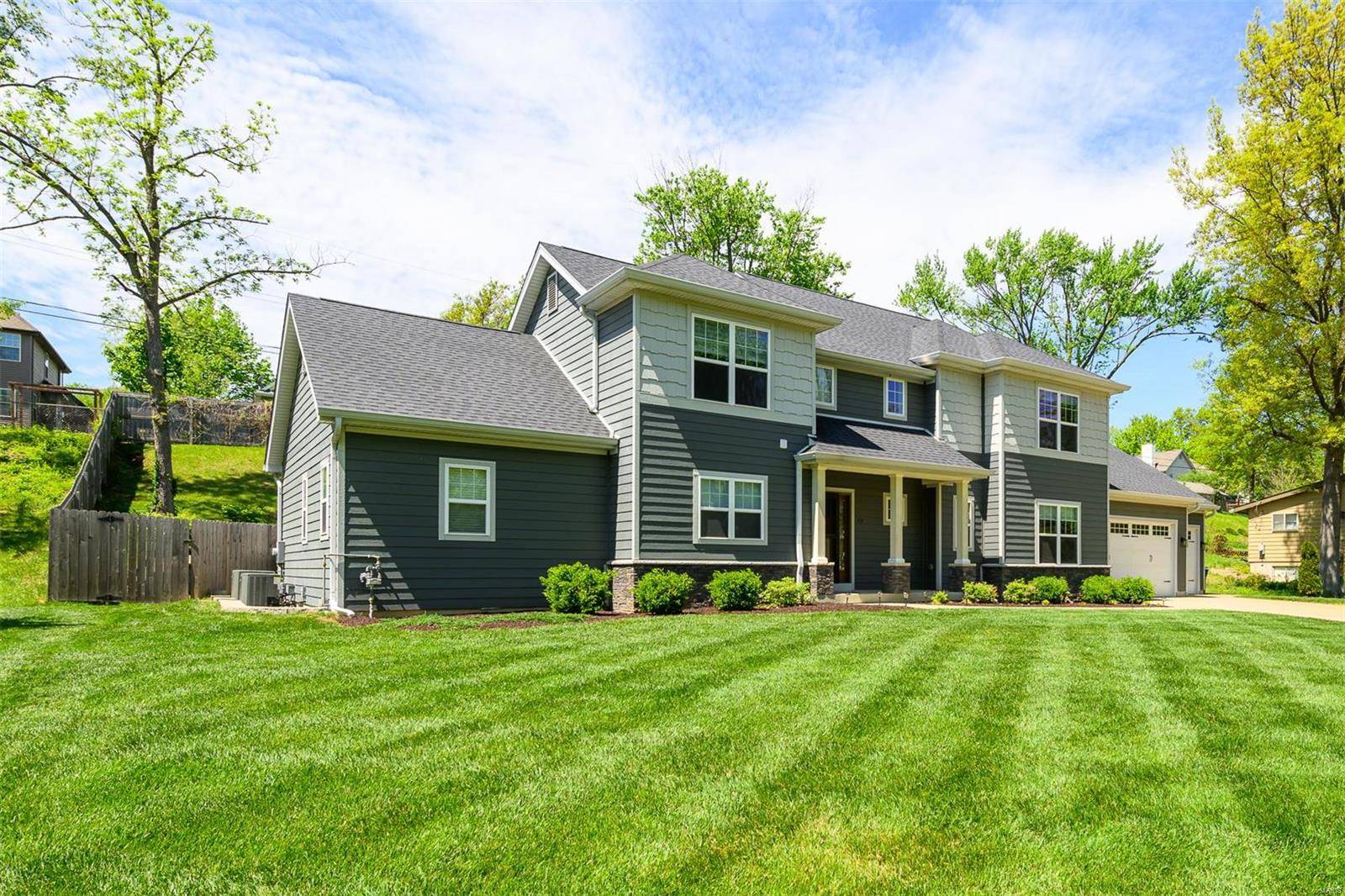$950,000
$889,900
6.8%For more information regarding the value of a property, please contact us for a free consultation.
13 Sona LN St Louis, MO 63141
4 Beds
4 Baths
5,076 SqFt
Key Details
Sold Price $950,000
Property Type Single Family Home
Sub Type Single Family Residence
Listing Status Sold
Purchase Type For Sale
Square Footage 5,076 sqft
Price per Sqft $187
Subdivision Sona Lane
MLS Listing ID 24023845
Sold Date 07/08/24
Bedrooms 4
Full Baths 3
Half Baths 1
Year Built 2016
Lot Size 0.358 Acres
Acres 0.358
Lot Dimensions 119x131
Property Sub-Type Single Family Residence
Property Description
Like-new, modern 1.5-story masterpiece features 4 bedrooms, 3.5 bathrooms and 4,300sqft of living space. Luxurious amenities, expansive open floorplan, vaulted ceilings, and natural light throughout. Throw large gatherings in your new living room and dining room. Chef's kiss to the kitchen w/ massive island, custom cabinetry, and stainless appliances. Convenient and private office off the kitchen. Find respite in the first-floor primary suite, with opulent bath and massive 12 x 9 closet! The main level has beautiful wood floors & exquisite wrought iron spindles. Upstairs, you'll find an amazing loft space, 3 additional bedrooms and 2 full baths for added convenience. LL offers even more finished space, with potential to add another bed/bath. Entertain all your friends on the aggregate patio overlooking the fully-fenced backyard, providing privacy and tranquility. Main floor laundry and mudroom, over-sized 3-car garage, zoned HVAC, SmartSide siding, Ladue School District, and more. Additional Rooms: Mud Room
Location
State MO
County St. Louis
Area 151 - Ladue
Rooms
Basement 9 ft + Pour, Egress Window, Partially Finished, Roughed-In Bath, Sump Pump
Main Level Bedrooms 1
Interior
Interior Features Kitchen Island, Custom Cabinetry, Granite Counters, Pantry, Bookcases, Open Floorplan, Vaulted Ceiling(s), Walk-In Closet(s), Entrance Foyer, Kitchen/Dining Room Combo, Double Vanity, Shower
Heating Forced Air, Zoned, Natural Gas
Cooling Ceiling Fan(s), Central Air, Electric, Zoned
Flooring Carpet, Hardwood
Fireplaces Number 1
Fireplaces Type Insert, Living Room, Kitchen, Recreation Room
Fireplace Y
Appliance Humidifier, Electric Water Heater, Dishwasher, Disposal, Dryer, Microwave, Gas Range, Gas Oven, Refrigerator, Stainless Steel Appliance(s), Washer
Laundry Main Level
Exterior
Parking Features true
Garage Spaces 3.0
Building
Lot Description Cul-De-Sac, Level, Near Public Transit
Story 1.5
Sewer Public Sewer
Water Public
Architectural Style Contemporary, Traditional, Other
Level or Stories One and One Half
Structure Type Stone Veneer,Brick Veneer,Wood Siding,Cedar
Schools
Elementary Schools Spoede Elem.
Middle Schools Ladue Middle
High Schools Ladue Horton Watkins High
School District Ladue
Others
Ownership Private
Acceptable Financing Cash, Conventional
Listing Terms Cash, Conventional
Special Listing Condition Standard
Read Less
Want to know what your home might be worth? Contact us for a FREE valuation!

Our team is ready to help you sell your home for the highest possible price ASAP
Bought with AshleyGrier






