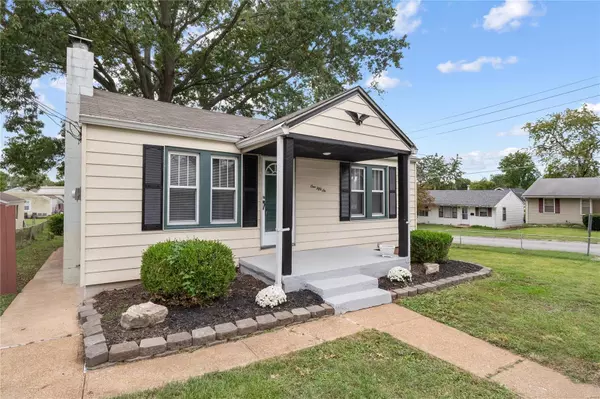$191,300
$189,900
0.7%For more information regarding the value of a property, please contact us for a free consultation.
156 W Velma AVE St Louis, MO 63125
3 Beds
2 Baths
1,080 SqFt
Key Details
Sold Price $191,300
Property Type Single Family Home
Sub Type Single Family Residence
Listing Status Sold
Purchase Type For Sale
Square Footage 1,080 sqft
Price per Sqft $177
Subdivision Gillick Longwood
MLS Listing ID 24062165
Sold Date 11/04/24
Style Traditional,Ranch
Bedrooms 3
Full Baths 2
Year Built 1986
Annual Tax Amount $2,304
Lot Size 8,281 Sqft
Acres 0.19
Lot Dimensions 69 x 120
Property Sub-Type Single Family Residence
Property Description
Beautifully Updated 3-Bed, 2-Bath Home on a Spacious Corner Lot! Welcome to this charming and meticulously updated home, nestled on a generous 8,200+ sq. ft. corner lot. From the moment you arrive, you'll be captivated by the home's inviting curb appeal, featuring classic shutters and a cozy covered front porch perfect for relaxing. Inside, nearly every inch has been transformed with modern updates. Enjoy the luxury of brand-new vinyl flooring throughout, fresh paint, and stylish new trim work. The kitchen shines with contemporary upgrades, while the bathrooms have been tastefully refreshed. Additional improvements include a new roof, updated lighting, and significant enhancements to the basement and deck, making this home feel like new. Outside, you'll find a spacious garage and carport that provide ample room for parking, projects, or a cozy outdoor lounging space. This home offers the perfect blend of modern comfort and timeless charm! Ready for you to move right in!
Location
State MO
County St. Louis
Area 301 - Hancock Place
Rooms
Basement Bathroom, Full, Partially Finished
Main Level Bedrooms 3
Interior
Interior Features Kitchen/Dining Room Combo, Custom Cabinetry, Eat-in Kitchen
Heating Forced Air, Natural Gas
Cooling Central Air, Electric
Fireplaces Type None
Fireplace Y
Appliance Dishwasher, Electric Cooktop, Refrigerator, Gas Water Heater
Exterior
Parking Features true
Garage Spaces 1.0
View Y/N No
Building
Story 1
Sewer Public Sewer
Water Public
Level or Stories One
Structure Type Frame,Steel Siding
Schools
Elementary Schools Hancock Place Elem.
Middle Schools Hancock Place Middle
High Schools Hancock Sr. High
School District Hancock Place
Others
Ownership Private
Acceptable Financing Cash, Conventional, FHA, VA Loan, Other
Listing Terms Cash, Conventional, FHA, VA Loan, Other
Special Listing Condition Standard
Read Less
Want to know what your home might be worth? Contact us for a FREE valuation!

Our team is ready to help you sell your home for the highest possible price ASAP
Bought with Karen Poole
GET MORE INFORMATION







