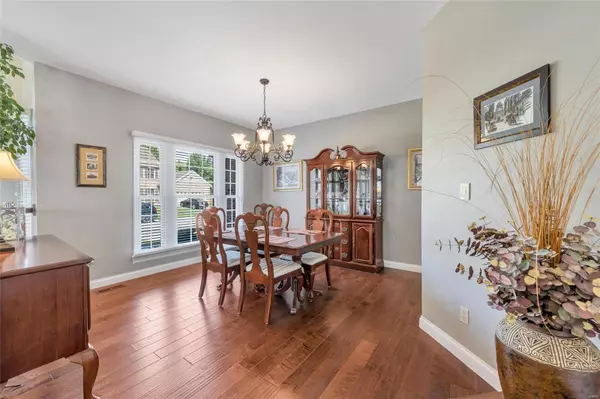$550,000
$515,000
6.8%For more information regarding the value of a property, please contact us for a free consultation.
534 Arbor Meadow DR Ballwin, MO 63021
4 Beds
3 Baths
2,492 SqFt
Key Details
Sold Price $550,000
Property Type Single Family Home
Sub Type Single Family Residence
Listing Status Sold
Purchase Type For Sale
Square Footage 2,492 sqft
Price per Sqft $220
Subdivision Arbor Oaks One
MLS Listing ID 22053415
Sold Date 09/29/22
Style Other,Traditional
Bedrooms 4
Full Baths 2
Half Baths 1
HOA Fees $33/ann
Year Built 1990
Annual Tax Amount $4,773
Lot Size 9,583 Sqft
Acres 0.22
Lot Dimensions .22 acres
Property Sub-Type Single Family Residence
Property Description
Welcome Home to this upgraded and pristine home. MOVE IN READY 2 story! Walk into the grand entrance of the home with a winding wooden staircase. Check out a chef's dream kitchen with upgraded appliances including Wolf gas cooktop, granite counters, backsplash,Skylights for added natural ltg w/remote shades and custom cabinets with soft close + cutlery drawers + more organizing features. Andersen custom windows throughout home dbl hung for easy cleaning. All bathrooms have been updated with quartz counters, cabinets and fixtures. Primary Bath has jetted tub w/warm air bubbles that is perfect after a long day, plus check out the custom shower. The outdoor oasis will not disappoint with Fiberon Composite Decking and covered aggregate patio to keep you dry with the under deck weep system and gorgeous landscape all kept up by the irrigation system. Subd has pool w/ swim team + many activities ie. pool movie night, food truck, etc. Minutes from Castlewood Park, shopping, groceries and more COOL: 14 SEER+
Location
State MO
County St. Louis
Area 169 - Parkway South
Rooms
Basement Roughed-In Bath, Sump Pump, Unfinished, Walk-Out Access
Interior
Interior Features Double Vanity, Separate Shower, High Ceilings, Separate Dining, Two Story Entrance Foyer, Breakfast Room, Custom Cabinetry, Eat-in Kitchen, Granite Counters, Pantry
Heating Forced Air, Natural Gas
Cooling Central Air, Electric
Flooring Carpet
Fireplaces Number 1
Fireplaces Type Wood Burning, Family Room
Fireplace Y
Appliance Dishwasher, Disposal, Gas Cooktop, Refrigerator, Wine Cooler, Gas Water Heater, Humidifier
Laundry Main Level
Exterior
Exterior Feature Barbecue
Parking Features true
Garage Spaces 2.0
View Y/N No
Building
Lot Description Sprinklers In Front, Sprinklers In Rear
Story 2
Sewer Public Sewer
Water Public
Level or Stories Two
Structure Type Brick
Schools
Elementary Schools Oak Brook Elem.
Middle Schools Southwest Middle
High Schools Parkway South High
School District Parkway C-2
Others
HOA Fee Include Other
Ownership Private
Acceptable Financing Cash, Conventional, FHA
Listing Terms Cash, Conventional, FHA
Special Listing Condition Standard
Read Less
Want to know what your home might be worth? Contact us for a FREE valuation!

Our team is ready to help you sell your home for the highest possible price ASAP
Bought with Lisa Grus
GET MORE INFORMATION







