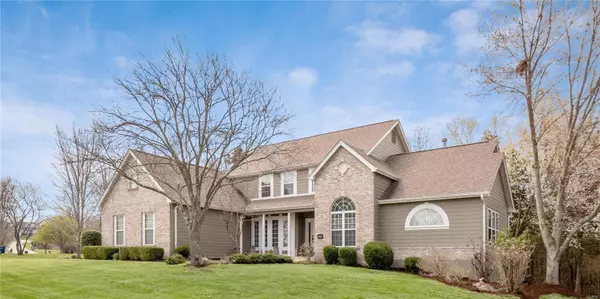$800,000
$750,000
6.7%For more information regarding the value of a property, please contact us for a free consultation.
17454 Radcliffe Place DR Wildwood, MO 63025
4 Beds
4 Baths
5,073 SqFt
Key Details
Sold Price $800,000
Property Type Single Family Home
Sub Type Single Family Residence
Listing Status Sold
Purchase Type For Sale
Square Footage 5,073 sqft
Price per Sqft $157
Subdivision Radcliffe Place
MLS Listing ID 23006480
Sold Date 04/28/23
Style Traditional,Ranch
Bedrooms 4
Full Baths 3
Half Baths 1
HOA Fees $108/ann
Year Built 1995
Annual Tax Amount $7,172
Lot Size 1.460 Acres
Acres 1.46
Lot Dimensions 0603 / PNT - 0089 / 0325
Property Sub-Type Single Family Residence
Property Description
Remarkable, Light Filled, 1.5 Story CUSTOM Home on 1.46 AC in Radcliffe Place Subdivision. Covered Front Porch leads to Glass Front Door Welcoming All to Entry Foyer Flanked by Dining Room & Office. Continue to 2 Story Living Room w/Gas Fireplace, Floor to Ceiling Windows starring View of Wooded Backyard. Designer Kitchen w/Stainless Kitchen Aid Appliances, Quartz Countertops, Huge Island w/Seating, Beverage Cooler/Wine Bar. Breakfast Room has slider to Covered Deck, Stairs to Lower Deck & is Open to Vaulted Hearth Room w/ Wood Burning Fireplace & Wall of Windows. Vaulted Primary Suite features Wall of Windows, Dual Walk-In Closets & Flows to Vaulted Spa Bath w/ Dual Vanities, Jetted Tub, Travertine Floor, Quartz Counters & Walk-In Shower. Powder Room & Laundry Room complete the MF. Two UL bedrooms, w/Walk-In closets share a JackNJill Bath. Study Area/Bonus. Finished Walkout LL offers 4th BR, Full Bath, Wet Bar, Office Area, Family Room, Rec Room. Subdivision Pool, Tennis/Pickleball.
Location
State MO
County St. Louis
Area 346 - Eureka
Rooms
Basement 8 ft + Pour, Bathroom, Partially Finished, Concrete, Sleeping Area, Sump Pump, Walk-Out Access
Main Level Bedrooms 1
Interior
Interior Features Two Story Entrance Foyer, Entrance Foyer, Workshop/Hobby Area, Separate Dining, Breakfast Bar, Breakfast Room, Kitchen Island, Custom Cabinetry, Solid Surface Countertop(s), Walk-In Pantry, Sound System, High Speed Internet, Bookcases, High Ceilings, Vaulted Ceiling(s), Walk-In Closet(s), Double Vanity, Lever Faucets, Separate Shower
Heating Natural Gas, Forced Air, Zoned
Cooling Attic Fan, Ceiling Fan(s), Central Air, Electric, Zoned
Flooring Carpet, Hardwood
Fireplaces Number 2
Fireplaces Type Kitchen, Masonry, Wood Burning, Living Room, Recreation Room
Fireplace Y
Appliance Dishwasher, Disposal, Electric Cooktop, Microwave, Electric Range, Electric Oven, Refrigerator, Stainless Steel Appliance(s), Humidifier, Gas Water Heater
Laundry Main Level
Exterior
Exterior Feature Balcony
Parking Features true
Garage Spaces 3.0
Utilities Available Underground Utilities, Natural Gas Available
View Y/N No
Building
Lot Description Adjoins Wooded Area
Story 1.5
Builder Name Jones
Sewer Public Sewer
Water Public
Level or Stories One and One Half
Structure Type Brick Veneer,Fiber Cement
Schools
Elementary Schools Blevins Elem.
Middle Schools Lasalle Springs Middle
High Schools Eureka Sr. High
School District Rockwood R-Vi
Others
HOA Fee Include Other
Ownership Private
Acceptable Financing Cash, Conventional
Listing Terms Cash, Conventional
Special Listing Condition Standard
Read Less
Want to know what your home might be worth? Contact us for a FREE valuation!

Our team is ready to help you sell your home for the highest possible price ASAP
Bought with Doris Drake
GET MORE INFORMATION







