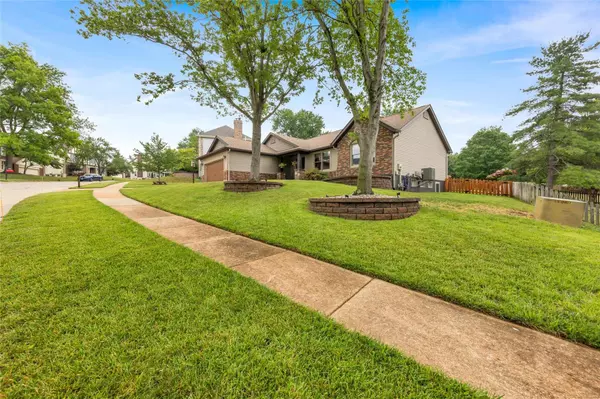$600,000
$450,000
33.3%For more information regarding the value of a property, please contact us for a free consultation.
1700 Timber Ridge Estates DR Wildwood, MO 63011
4 Beds
3 Baths
2,742 SqFt
Key Details
Sold Price $600,000
Property Type Single Family Home
Sub Type Single Family Residence
Listing Status Sold
Purchase Type For Sale
Square Footage 2,742 sqft
Price per Sqft $218
Subdivision Timber Ridge Estates Two-A
MLS Listing ID 23034276
Sold Date 08/04/23
Style Raised Ranch
Bedrooms 4
Full Baths 3
HOA Fees $45/ann
Year Built 1986
Annual Tax Amount $4,762
Lot Size 0.260 Acres
Acres 0.26
Lot Dimensions See Tax Records
Property Sub-Type Single Family Residence
Property Description
Welcome Home! Meticulous 4 bedroom, 3 full bath ranch in desired Timber Ridge Estates offers approx. 2,750 sq. ft. of finished living tucked on a level .26 acre lot. Stately curb appeal and lush landscaping invite you into this spacious, open concept floor plan with beamed ceilings and abundant natural light. Vaulted great room with gas fireplace transitions to the formal dining area and the updated, eat-in kitchen with custom cabinetry, stone counters, SS appliances and wood floors. Vaulted primary suite has two closets and ensuite bath with dual sinks, tiled, walk in shower and soaking tub. Two guest beds and a full bath round out the main. Finished lower level with office, family room with second fireplace and wet bar, bedroom, full bath and ample storage. Fenced backyard with large patio and firepit area backing to common ground. MF laundry, lawn irrigation, 2 car garage. Amazing location – close to amenities and club pool. Award winning Rockwood SD. Extensive updates list.
Location
State MO
County St. Louis
Area 347 - Lafayette
Rooms
Basement Bathroom, Egress Window, Full, Partially Finished, Sump Pump, Storage Space
Main Level Bedrooms 3
Interior
Interior Features Open Floorplan, Vaulted Ceiling(s), Walk-In Closet(s), Bar, Eat-in Kitchen, Granite Counters, Pantry, Separate Dining, Double Vanity, Tub
Heating Forced Air, Natural Gas
Cooling Ceiling Fan(s), Central Air, Electric
Flooring Carpet, Hardwood
Fireplaces Number 2
Fireplaces Type Wood Burning, Basement, Great Room
Fireplace Y
Appliance Dishwasher, Disposal, Dryer, Electric Range, Electric Oven, Stainless Steel Appliance(s), Gas Water Heater
Laundry Main Level
Exterior
Parking Features true
Garage Spaces 2.0
Utilities Available Natural Gas Available
View Y/N No
Building
Lot Description Sprinklers In Front, Sprinklers In Rear, Adjoins Common Ground
Story 1
Sewer Public Sewer
Water Public
Level or Stories One
Structure Type Vinyl Siding
Schools
Elementary Schools Ellisville Elem.
Middle Schools Crestview Middle
High Schools Lafayette Sr. High
School District Rockwood R-Vi
Others
Ownership Private
Acceptable Financing Cash, Conventional
Listing Terms Cash, Conventional
Special Listing Condition Standard
Read Less
Want to know what your home might be worth? Contact us for a FREE valuation!

Our team is ready to help you sell your home for the highest possible price ASAP
Bought with DanBrassil
GET MORE INFORMATION







