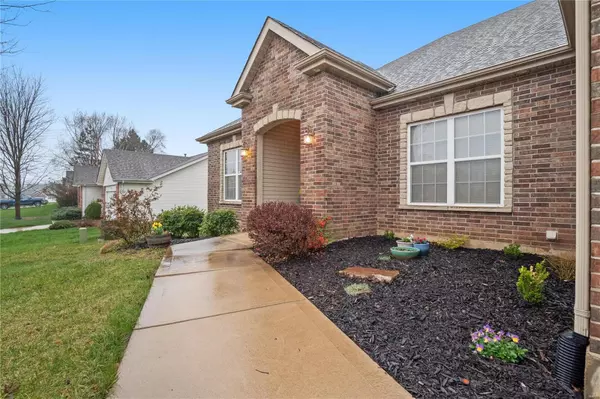$451,000
$400,000
12.8%For more information regarding the value of a property, please contact us for a free consultation.
405 Westwind Park DR Wentzville, MO 63385
4 Beds
4 Baths
4,508 SqFt
Key Details
Sold Price $451,000
Property Type Single Family Home
Sub Type Single Family Residence
Listing Status Sold
Purchase Type For Sale
Square Footage 4,508 sqft
Price per Sqft $100
Subdivision Westwind Par
MLS Listing ID 22021481
Sold Date 05/18/22
Style Traditional,Other
Bedrooms 4
Full Baths 3
Half Baths 1
HOA Fees $35/ann
Year Built 2005
Annual Tax Amount $5,192
Lot Size 10,454 Sqft
Acres 0.24
Lot Dimensions 92x120x83x120
Property Sub-Type Single Family Residence
Property Description
4BR/3.5BA, partially FINISHED WALKOUT, 3-car gar, RANCH w/4500+ ttl sqft. Wood floor foyer opens to freshly painted formal dining rm w/gorgeous millwork, chandelier & sconce lighting. Great rm gas FP features a dramatic brick mantle flanked by built-in bookshelves that draws the eye up to the SKY-HIGH cathedral ceilings. WOOD FLOORS spread through hearth rm w/2nd gas FP into kitchen w/bar height peninsula, elegant 42" walnut cabinets, vaulted ceilings, gas stove (oven recently quit working), & newer stainless SS dishwasher complete the kitchen. HUGE private MASTER SUITE is a distance away from other bedrooms & living areas. Master features vaulted ceilings & bay window w/custom roman shades. FRESHLY PAINTED Master bath has dbl sinks, soaking tub & separate shower, private potty room, & lg walk-in closet w/custom shelving. 1700+ sq ft finish in basement includes 1BR w/walk-in closet, office, craft rm, full BA, family rm w/built-ins, kitchenette, & 2 unfnsd strg areas. Selling "as is".
Location
State MO
County St. Charles
Area 415 - Wentzville-Holt
Rooms
Basement 8 ft + Pour, Bathroom, Partially Finished, Sleeping Area, Sump Pump, Storage Space, Walk-Out Access
Main Level Bedrooms 3
Interior
Interior Features Kitchen/Dining Room Combo, Separate Dining, Breakfast Bar, Pantry, Bookcases, Cathedral Ceiling(s), Open Floorplan, High Ceilings, Vaulted Ceiling(s), Double Vanity, Tub
Heating Forced Air, Natural Gas
Cooling Ceiling Fan(s), Central Air, Electric, Heat Pump
Flooring Hardwood
Fireplaces Number 2
Fireplaces Type Kitchen, Great Room, Recreation Room
Fireplace Y
Appliance Dishwasher, Disposal, Gas Cooktop, Microwave, Gas Range, Gas Oven, Stainless Steel Appliance(s), Gas Water Heater
Laundry Main Level
Exterior
Parking Features true
Garage Spaces 3.0
Utilities Available Natural Gas Available, Underground Utilities
View Y/N No
Building
Lot Description Sprinklers In Front, Sprinklers In Rear
Story 1
Builder Name Vantage Homes
Sewer Public Sewer
Water Public
Level or Stories One
Structure Type Stone Veneer,Brick Veneer
Schools
Elementary Schools Lakeview Elem.
Middle Schools Wentzville Middle
High Schools Holt Sr. High
School District Wentzville R-Iv
Others
HOA Fee Include Other
Ownership Private
Acceptable Financing Cash, Conventional
Listing Terms Cash, Conventional
Special Listing Condition Standard
Read Less
Want to know what your home might be worth? Contact us for a FREE valuation!

Our team is ready to help you sell your home for the highest possible price ASAP
Bought with Robin LJohnson
GET MORE INFORMATION







