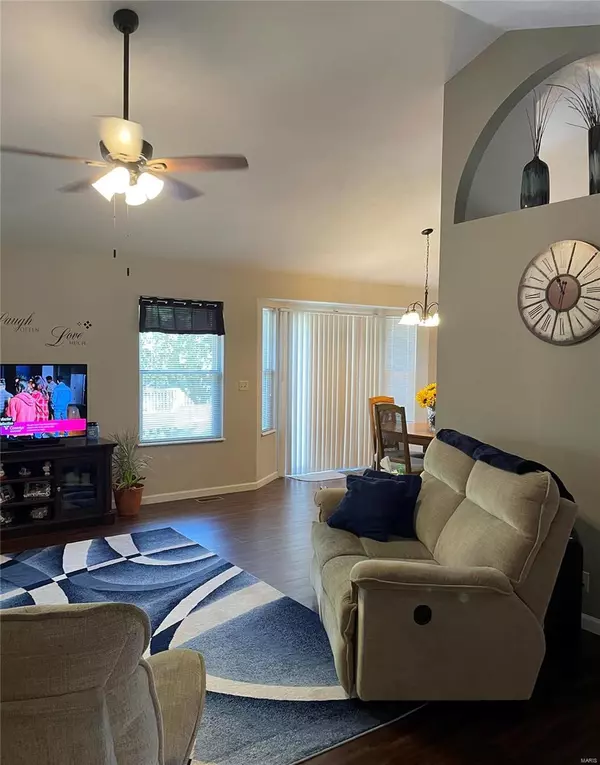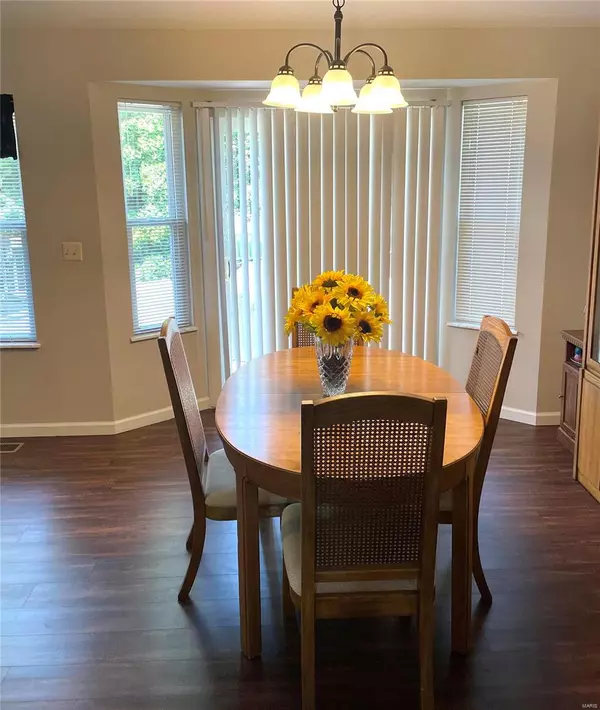$275,000
$275,000
For more information regarding the value of a property, please contact us for a free consultation.
794 Oakmont LN Union, MO 63084
3 Beds
2 Baths
1,553 SqFt
Key Details
Sold Price $275,000
Property Type Single Family Home
Sub Type Single Family Residence
Listing Status Sold
Purchase Type For Sale
Square Footage 1,553 sqft
Price per Sqft $177
Subdivision St Andrews Place
MLS Listing ID 22050314
Sold Date 09/13/22
Style Contemporary,Ranch
Bedrooms 3
Full Baths 2
Year Built 2000
Annual Tax Amount $2,204
Lot Size 0.330 Acres
Acres 0.33
Property Sub-Type Single Family Residence
Property Description
Exceptional, Well Maintained, 3 Bedroom, 2 Bath Ranch w/2-Car Garage in Desirable Subdivision. Open/Vaulted Living, Kitchen and Dining Rooms featuring updated flooring, newer kitchen countertops & backsplash. Updated lighting throughout. Large Master Bedroom with Double Entry Doors and Walk-In Closet. Master Bath features a Large Garden Tub, Double Sink Vanity and Separate Shower. Beautiful Landscaping Surrounds the Home with a 21 x 17 foot deck and Concrete Patio with Mature Trees and Shrubs giving the Backyard Privacy. Full, open, lower level with Roughed-In Bath is ready to be finished. Plus separate Storage Area. Sump pump was added last year. Ready, set, go! Some Accessible Features
Location
State MO
County Franklin
Area 362 - Union R-11
Rooms
Basement 8 ft + Pour, Full, Roughed-In Bath, Sump Pump, Walk-Up Access
Main Level Bedrooms 3
Interior
Interior Features Double Vanity, Tub, Breakfast Bar, Entrance Foyer, Dining/Living Room Combo, Kitchen/Dining Room Combo, Open Floorplan, Vaulted Ceiling(s), Walk-In Closet(s)
Heating Forced Air, Electric
Cooling Ceiling Fan(s), Central Air, Electric
Fireplaces Type None
Fireplace Y
Appliance Dishwasher, Microwave, Electric Range, Electric Oven, Refrigerator, Electric Water Heater
Laundry Main Level
Exterior
Parking Features true
Garage Spaces 2.0
View Y/N No
Building
Lot Description Level
Story 1
Sewer Public Sewer
Water Public
Level or Stories One
Structure Type Brick Veneer,Vinyl Siding
Schools
Elementary Schools Prairie Dell Elem.
Middle Schools Union Middle
High Schools Union High
School District Union R-Xi
Others
Ownership Private
Acceptable Financing Cash, Conventional, FHA, USDA, VA Loan
Listing Terms Cash, Conventional, FHA, USDA, VA Loan
Special Listing Condition Standard
Read Less
Want to know what your home might be worth? Contact us for a FREE valuation!

Our team is ready to help you sell your home for the highest possible price ASAP
Bought with JessicaMKrieger Urich
GET MORE INFORMATION







