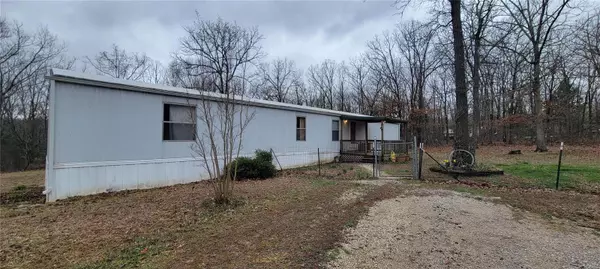$112,000
$99,900
12.1%For more information regarding the value of a property, please contact us for a free consultation.
10817 Arnault Branch RD Cadet, MO 63630
3 Beds
2 Baths
1,280 SqFt
Key Details
Sold Price $112,000
Property Type Single Family Home
Sub Type Single Family Residence
Listing Status Sold
Purchase Type For Sale
Square Footage 1,280 sqft
Price per Sqft $87
MLS Listing ID 22008110
Sold Date 06/02/22
Style Traditional
Bedrooms 3
Full Baths 2
Year Built 1999
Annual Tax Amount $414
Lot Size 3.100 Acres
Acres 3.1
Lot Dimensions irr
Property Sub-Type Single Family Residence
Property Description
Back on Market. No Fault of SELLERS! Appraised over asking and FHA approved! A home with land AND a garage is very rare in these parts, so you better hurry! With 3 acres, there is lots of room all around for friend and family events. The front yard is partially fenced in with a doggie door on the home. New flooring has been installed in the hallway and kitchen. Additional perks: metal roof, upgraded faucets, the ac line was recently replaced and so was the bladder tank to the well. Make sure you check out the oversized, insulated garage with a side entrance, concrete floors, separate electrical, work station, plenty of lighting and lots of extra outlets! This home is all electric and comes with vaulted ceilings, a split bedroom floor plan and a 15x12 master suite. Wait until you see that walk-in closet! Relax on the covered front porch or out back where the yard backs up to the woods for even more privacy. The circle driveway makes for easy parking when your guest arrive! Act fast!
Location
State MO
County Washington
Area 740 - Kingston
Rooms
Basement None
Main Level Bedrooms 3
Interior
Interior Features Eat-in Kitchen, Workshop/Hobby Area, Open Floorplan, Vaulted Ceiling(s), Walk-In Closet(s), Kitchen/Dining Room Combo
Heating Electric, Forced Air
Cooling Central Air, Electric
Flooring Carpet
Fireplaces Type None
Fireplace Y
Appliance Electric Water Heater, Dishwasher, Electric Cooktop, Refrigerator
Laundry Main Level
Exterior
Parking Features true
Garage Spaces 2.0
View Y/N No
Building
Lot Description Adjoins Wooded Area, Suitable for Horses, Level, Wooded
Story 1
Sewer Septic Tank
Water Well
Level or Stories One
Schools
Elementary Schools Kingston Elem.
Middle Schools Kingston Middle
High Schools Kingston High
School District Kingston K-14
Others
Ownership Private
Acceptable Financing Cash, FHA, Conventional, VA Loan, Other
Listing Terms Cash, FHA, Conventional, VA Loan, Other
Special Listing Condition Standard
Read Less
Want to know what your home might be worth? Contact us for a FREE valuation!

Our team is ready to help you sell your home for the highest possible price ASAP
Bought with KatieLCasey
GET MORE INFORMATION







