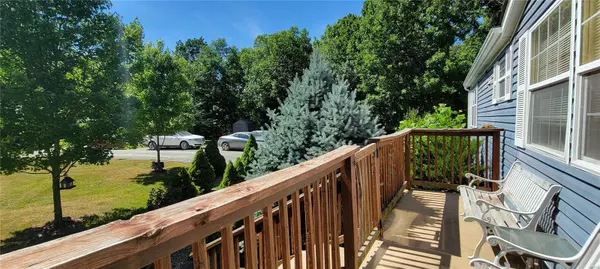$205,000
$183,500
11.7%For more information regarding the value of a property, please contact us for a free consultation.
10413 Autumn RD Cadet, MO 63630
4 Beds
3 Baths
3,078 SqFt
Key Details
Sold Price $205,000
Property Type Single Family Home
Sub Type Single Family Residence
Listing Status Sold
Purchase Type For Sale
Square Footage 3,078 sqft
Price per Sqft $66
Subdivision Forest Estate
MLS Listing ID 22041357
Sold Date 08/09/22
Style Traditional
Bedrooms 4
Full Baths 3
Year Built 2004
Annual Tax Amount $545
Lot Size 7.730 Acres
Acres 7.73
Lot Dimensions 483x1061x942x204
Property Sub-Type Single Family Residence
Property Description
Over 3,000 sq ft of living space for all of your family needs! Come check out this beautiful 4 bdrm, 3 full bthrm home on almost 8 acres of secluded, park-like country living! Upstairs you will find stylish wood grain ceramic tile throughout the dining room and kitchen and newer carpet in the living room where there is also the wood burning fireplace that will keep you cozy all winter long! The huge master bdrm has a walk-in closet, double vanity, tub and separate shower. The additional 2 bdrms upstairs also have walk in closets and plenty of room for any size bed you need! Downstairs has been completed with a 4th bdrm with double closets, a full bathroom, tons of space, a storage room and French doors that will lead you onto the patio to take in the private back yard where you can relax with no neighbors behind you! Approx. 1.5 miles from the schools, 5 mins from Big River at Washington State Park, excellent wi-fi reception, close to town, highway 47 and 21, Dollar General and more!
Location
State MO
County Washington
Area 380 - Kingston K-14 (Wash)
Rooms
Basement Bathroom, Full, Partially Finished, Sleeping Area, Walk-Out Access
Main Level Bedrooms 3
Interior
Interior Features Double Vanity, Separate Shower, Vaulted Ceiling(s), Walk-In Closet(s), Kitchen/Dining Room Combo, Separate Dining, Breakfast Bar, Pantry
Heating Forced Air, Electric
Cooling Attic Fan, Ceiling Fan(s), Central Air, Electric
Flooring Carpet
Fireplaces Number 1
Fireplaces Type Wood Burning, Living Room
Fireplace Y
Appliance Dishwasher, Electric Range, Electric Oven, Refrigerator, Electric Water Heater
Laundry Main Level
Exterior
Parking Features false
View Y/N No
Building
Lot Description Adjoins Wooded Area, Suitable for Horses, Level
Story 1
Sewer Septic Tank
Water Well
Level or Stories One
Structure Type Vinyl Siding
Schools
Elementary Schools Kingston Elem.
Middle Schools Kingston Middle
High Schools Kingston High
School District Kingston K-14
Others
Ownership Private
Acceptable Financing Cash, FHA, Conventional, USDA, VA Loan
Listing Terms Cash, FHA, Conventional, USDA, VA Loan
Special Listing Condition Standard
Read Less
Want to know what your home might be worth? Contact us for a FREE valuation!

Our team is ready to help you sell your home for the highest possible price ASAP
Bought with JeffreyCarapella
GET MORE INFORMATION







