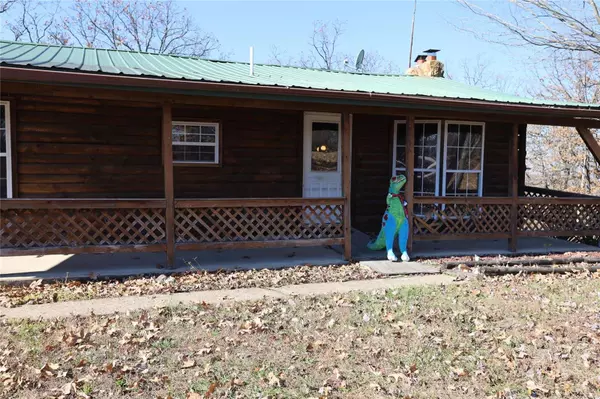$125,000
$125,000
For more information regarding the value of a property, please contact us for a free consultation.
10045 Prospect RD Cadet, MO 63630
2 Beds
2 Baths
2,840 SqFt
Key Details
Sold Price $125,000
Property Type Single Family Home
Sub Type Single Family Residence
Listing Status Sold
Purchase Type For Sale
Square Footage 2,840 sqft
Price per Sqft $44
MLS Listing ID 22055597
Sold Date 07/20/23
Style Ranch,Traditional
Bedrooms 2
Full Baths 2
Year Built 1982
Annual Tax Amount $647
Lot Size 3.420 Acres
Acres 3.42
Lot Dimensions 3.42
Property Sub-Type Single Family Residence
Property Description
***Recently Reduced*** Check out this rustic log home on 3.42 acres, within a mile of town, with an attached garage and detached 4-car garage with lean-to. This 2840 square foot home with 2 bedrooms, 2 baths, and an open floor plan is a diamond in the ruff. Large living room with wood-burning fireplace insert. There is an extra room with built-in shelving also. The kitchen and dining area are open to both the living room and the sunroom room plus a covered deck at the back of the home. The home has natural timber throughout the home with an elevator in the living room to the lower level and a new set of stairs to the basement. The basement is an open floor plan with a full bath and a covered porch, and two separate areas in the basement for a sleeping room or storage. This home could be a spectacular place with some TLC, work is needed and the home is being sold as is.
Location
State MO
County Washington
Area 712 - Potosi
Rooms
Basement 8 ft + Pour
Main Level Bedrooms 2
Interior
Interior Features Kitchen/Dining Room Combo, Workshop/Hobby Area, Bookcases, Open Floorplan, Eat-in Kitchen
Heating Forced Air, Electric
Cooling Central Air, Electric
Flooring Carpet
Fireplaces Number 1
Fireplaces Type Living Room, Insert
Fireplace Y
Appliance Electric Water Heater
Exterior
Parking Features true
Garage Spaces 5.0
View Y/N No
Building
Lot Description Adjoins Wooded Area
Story 1
Sewer Septic Tank
Water Well
Level or Stories One
Structure Type Log
Schools
Elementary Schools Potosi Elem.
Middle Schools John A. Evans Middle
High Schools Potosi High
School District Potosi R-Iii
Others
Ownership Private
Acceptable Financing Cash, Conventional
Listing Terms Cash, Conventional
Special Listing Condition Standard
Read Less
Want to know what your home might be worth? Contact us for a FREE valuation!

Our team is ready to help you sell your home for the highest possible price ASAP
Bought with Kathleen AKelly
GET MORE INFORMATION







