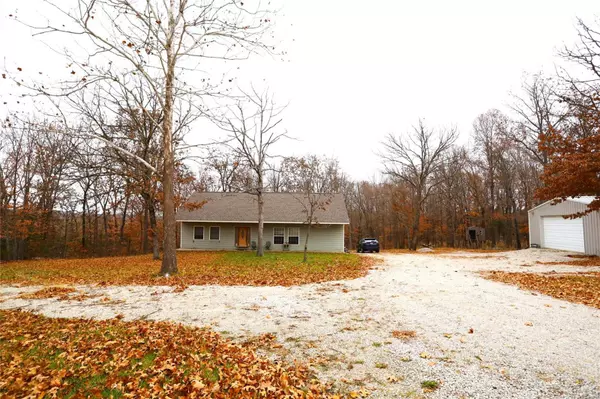$170,000
$174,900
2.8%For more information regarding the value of a property, please contact us for a free consultation.
10877 Cannon Mines RD Cadet, MO 63630
3 Beds
1 Bath
1,792 SqFt
Key Details
Sold Price $170,000
Property Type Single Family Home
Sub Type Single Family Residence
Listing Status Sold
Purchase Type For Sale
Square Footage 1,792 sqft
Price per Sqft $94
MLS Listing ID 23066547
Sold Date 03/08/24
Style Ranch,Traditional
Bedrooms 3
Full Baths 1
Year Built 1997
Annual Tax Amount $975
Lot Size 5.460 Acres
Acres 5.46
Lot Dimensions 5.46
Property Sub-Type Single Family Residence
Property Description
This home sits in the midst of large oaks on 5.46 acres with a detached 2-car garage that has plumbing for a water hook-up, and its own septic. In the home, you will find a large foyer entryway that leads to the spacious living room. The kitchen is open with a ton of cabinets and a good-sized laundry room directly off of it with an outside entrance. The dining room is open to the kitchen and living room with french doors out to the 15 x 20 deck, which overlooks the acreage. The main bedroom is spacious with a large walk-in closet. Next in the bathroom, you will find a large soaking tub to reduce the day's stress away. There are deer and turkeys that run around in the backyard all year round. The home has a ton of parking spaces and plenty of room to park trailers and campers. Showings start on 11/20/23. Additional Rooms: Mud Room
Location
State MO
County Washington
Area 730 - All Other Areas
Rooms
Basement None
Main Level Bedrooms 3
Interior
Interior Features Eat-in Kitchen, Separate Dining, Vaulted Ceiling(s)
Heating Electric, Forced Air
Cooling Central Air, Electric
Fireplaces Type None
Fireplace Y
Appliance Electric Water Heater, Electric Range, Electric Oven
Exterior
Parking Features true
Garage Spaces 2.0
View Y/N No
Building
Lot Description Adjoins Wooded Area, Level, Wooded
Story 1
Sewer Septic Tank
Water Well
Level or Stories One
Structure Type Frame,Vinyl Siding
Schools
Elementary Schools Kingston Elem.
Middle Schools Kingston Middle
High Schools Kingston High
School District Kingston K-14
Others
Ownership Private
Acceptable Financing Cash, Conventional
Listing Terms Cash, Conventional
Special Listing Condition Standard
Read Less
Want to know what your home might be worth? Contact us for a FREE valuation!

Our team is ready to help you sell your home for the highest possible price ASAP
Bought with Kathleen AKelly
GET MORE INFORMATION







