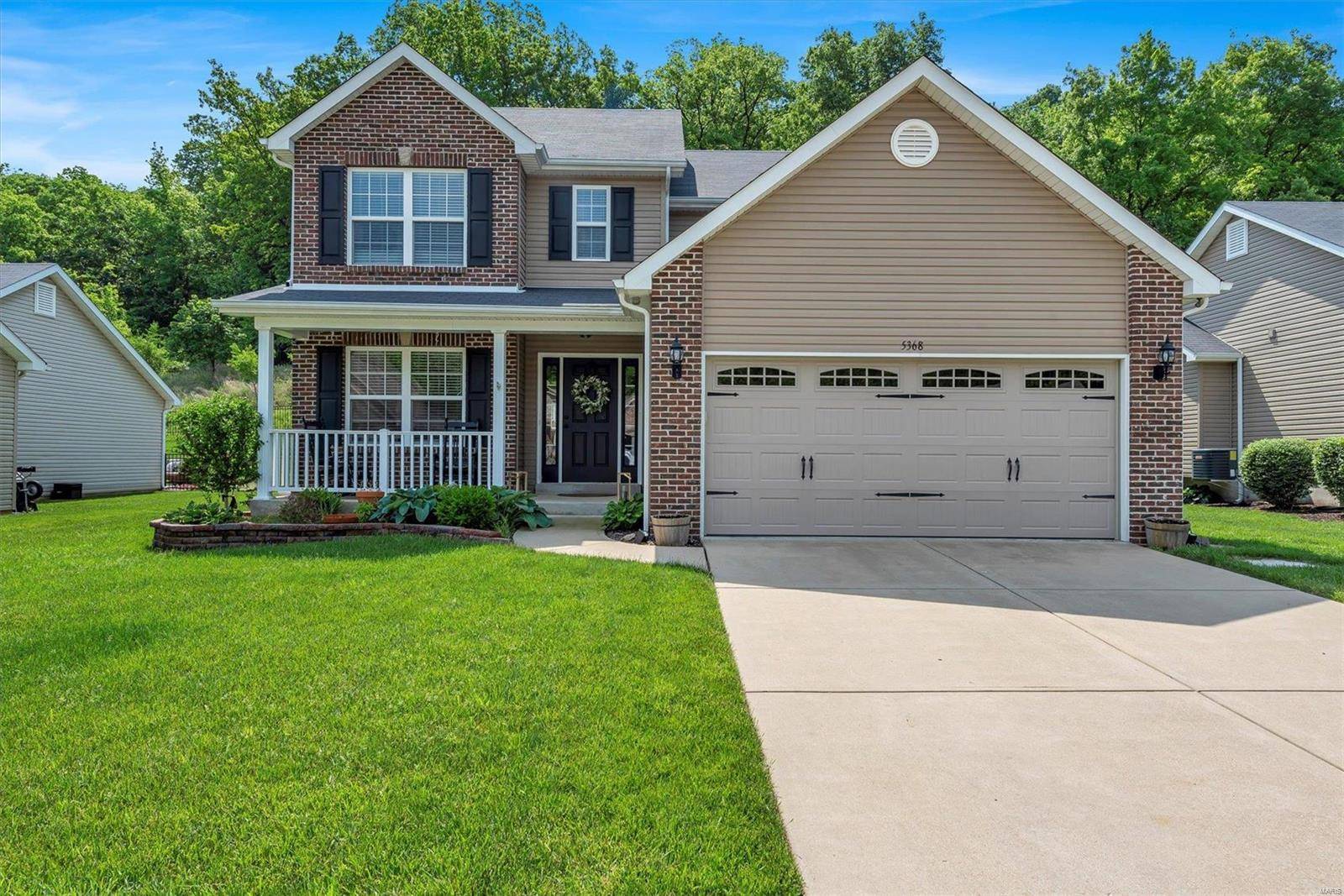$380,000
$379,900
For more information regarding the value of a property, please contact us for a free consultation.
5368 Amber Meadows Imperial, MO 63052
4 Beds
4 Baths
3,354 SqFt
Key Details
Sold Price $380,000
Property Type Single Family Home
Sub Type Single Family Residence
Listing Status Sold
Purchase Type For Sale
Square Footage 3,354 sqft
Price per Sqft $113
Subdivision Amberleigh Woods 1
MLS Listing ID 22032665
Sold Date 06/28/22
Bedrooms 4
Full Baths 3
Half Baths 1
HOA Fees $41/ann
Year Built 2014
Lot Size 7,841 Sqft
Acres 0.18
Property Sub-Type Single Family Residence
Property Description
Elegant custom-built home offers unparalleled craftsmanship and tons of space for all your family gatherings. Home boasts a bright open floor plan showcasing a front living room and large family room with wood burning fireplace. Open kitchen features granite countertops, separate eating area, center island, 42” cabinets, gorgeous backsplash, and stainless-steel appliances. Dining room is cozy and staged for those intimate gatherings. Main floor laundry. Patio doors walk out to a fenced yard with professional landscaping. Owner has started the irrigation install but is not complete. Second floor has 4 spacious bedrooms and 2 full baths. Plenty of room for your family. Basement is partially finished and has a ton of storage. All windows on 1st and 2nd floor are tilt-in for easy cleaning. See uploaded attachment for newer upgrades.
All this and the amazing subdivision offers a large pool and clubhouse for your enjoyment.
Location
State MO
County Jefferson
Area 390 - Seckman
Rooms
Basement 8 ft + Pour, Bathroom, Full, Partially Finished, Sump Pump
Interior
Interior Features Breakfast Room, Kitchen Island, Eat-in Kitchen, Granite Counters, Pantry, High Speed Internet, Separate Dining, High Ceilings, Open Floorplan, Walk-In Closet(s), Double Vanity, Tub, Entrance Foyer
Heating Forced Air, Natural Gas
Cooling Central Air, Electric
Flooring Carpet, Hardwood
Fireplaces Number 1
Fireplaces Type Recreation Room, Wood Burning, Living Room
Fireplace Y
Appliance Electric Water Heater, Dishwasher, Disposal, Double Oven, Dryer, Microwave, Range Hood, Gas Range, Gas Oven, Refrigerator, Stainless Steel Appliance(s), Washer
Laundry Main Level
Exterior
Parking Features true
Garage Spaces 2.0
Building
Story 2
Sewer Public Sewer
Water Public
Architectural Style Traditional, Other
Level or Stories Two
Structure Type Stone Veneer,Brick Veneer
Schools
Elementary Schools Clyde Hamrick Elem.
Middle Schools Antonia Middle School
High Schools Seckman Sr. High
School District Fox C-6
Others
HOA Fee Include Other
Ownership Private
Acceptable Financing Cash, Conventional, FHA, VA Loan
Listing Terms Cash, Conventional, FHA, VA Loan
Special Listing Condition Standard
Read Less
Want to know what your home might be worth? Contact us for a FREE valuation!

Our team is ready to help you sell your home for the highest possible price ASAP
Bought with DenaKMay






