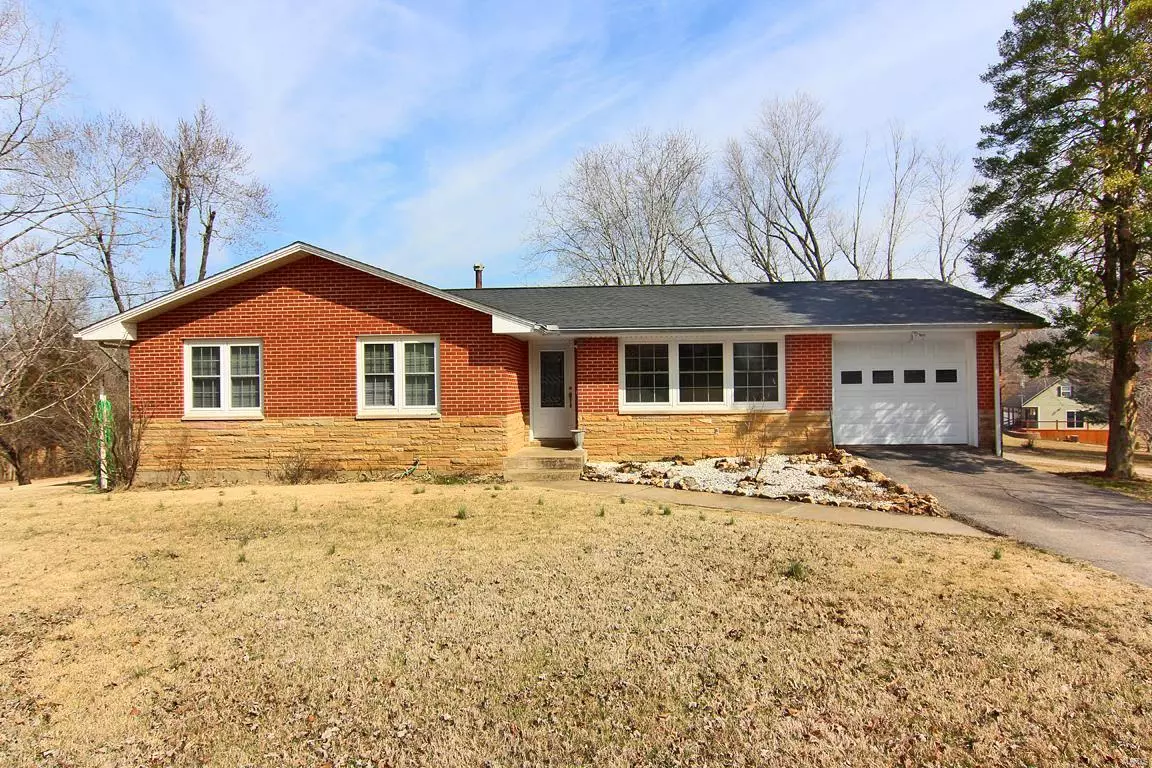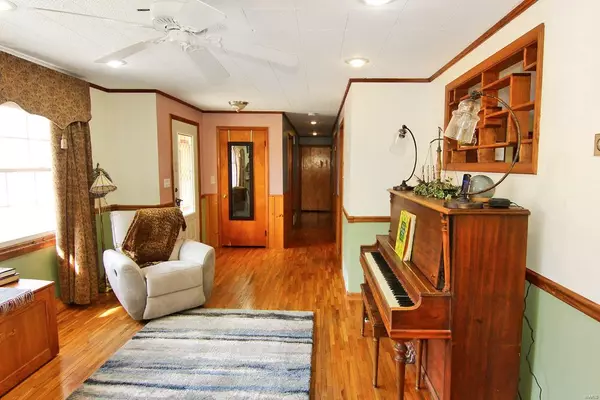$164,900
$164,900
For more information regarding the value of a property, please contact us for a free consultation.
0 RR 4 Box 60, BCR 300 Marble Hill, MO 63764
3 Beds
3 Baths
1,756 SqFt
Key Details
Sold Price $164,900
Property Type Single Family Home
Sub Type Single Family Residence
Listing Status Sold
Purchase Type For Sale
Square Footage 1,756 sqft
Price per Sqft $93
Subdivision Na
MLS Listing ID 22013151
Sold Date 06/24/22
Style Ranch
Bedrooms 3
Full Baths 2
Half Baths 1
Year Built 1960
Annual Tax Amount $650
Lot Size 0.620 Acres
Acres 0.62
Lot Dimensions 0.62 ac
Property Sub-Type Single Family Residence
Property Description
Situated on a .62-acre lot on a quiet country corner just outside Marble Hill City limits this ranch-styled, 1,756 sq ft home is smoke-free with a low maintenance exterior of red brick and stone with white siding on the back wing This house has three bedrooms and 2 full baths, a living room, a nice size kitchen and dining area with a walk out on to a 14 ft X 14 ft deck. It has a dishwasher, sink-disposal unit, and a gas range along with all Oak Cabinets. Off to its side there is a private den/office area with a separate walk-up entrance which contains one of the 2 full baths. The den also has access to the deck and a side porch. It features a partially finished, full-sized basement with a walk-up to the outside. The basement contains a small tool-room and storm shelter area currently being used as a food storage room with built in shelving, a finished office area, laundry hook-ups, deep freezer chest and a large unfinished area containing three small windows.
Location
State MO
County Bollinger
Rooms
Basement Unfinished, Walk-Up Access
Main Level Bedrooms 3
Interior
Interior Features Kitchen/Dining Room Combo
Heating Forced Air, Natural Gas
Cooling Central Air, Electric
Fireplace Y
Appliance Gas Water Heater
Exterior
Parking Features true
Garage Spaces 1.0
View Y/N No
Building
Story 1
Sewer Septic Tank
Water Public
Level or Stories One
Schools
Elementary Schools Woodland Elem.
Middle Schools Woodland Middle
High Schools Woodland High
School District Woodland R-Iv
Others
Ownership Private
Acceptable Financing Cash, Conventional, FHA, USDA, VA Loan
Listing Terms Cash, Conventional, FHA, USDA, VA Loan
Special Listing Condition Standard
Read Less
Want to know what your home might be worth? Contact us for a FREE valuation!

Our team is ready to help you sell your home for the highest possible price ASAP
Bought with TerriAPenrod
GET MORE INFORMATION







