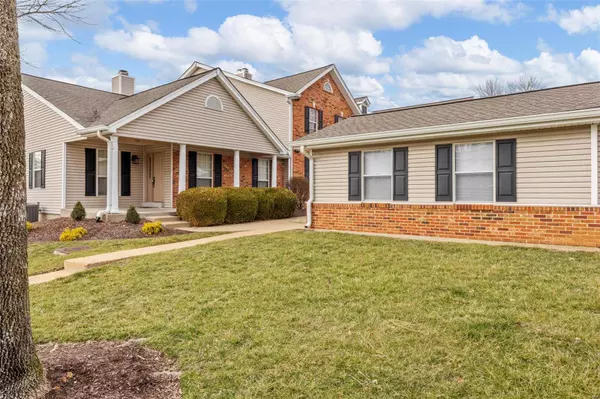$186,000
$200,000
7.0%For more information regarding the value of a property, please contact us for a free consultation.
566 Oak Ridge Trails CT Ballwin, MO 63021
2 Beds
2 Baths
1,480 SqFt
Key Details
Sold Price $186,000
Property Type Condo
Sub Type Condominium
Listing Status Sold
Purchase Type For Sale
Square Footage 1,480 sqft
Price per Sqft $125
Subdivision Woodside Trails Condo Ninth Amendm
MLS Listing ID 22071896
Sold Date 02/07/23
Style Other,Traditional
Bedrooms 2
Full Baths 2
HOA Fees $379/mo
Year Built 1986
Annual Tax Amount $2,808
Lot Size 0.322 Acres
Acres 0.322
Property Sub-Type Condominium
Property Description
RANCH LIVING on an upper-level unit so no noise above you. Approx 1500 sq ft of living space. Vaulted ceilings, wood floors, fireplace with brick surround. Great room has an ample dining space to keep that open floor concept. Kitchen has an eat-in option as well as tons of counter space and storage. The divided bedroom floor plan ensures privacy for all occupants/guests. The primary bedroom has a walk-in closet and full bathroom. The large sliding glass door leads to a private, covered, 10 x 8 cedar deck to chill and watch sunsets or relax. PRIVATE LAUNDRY room has additional storage. On top of all this.......2 car garage! There are three parks within walking distance, Ferris Park, New Ballwin Park (free concerts during summer months) and Castlewood State Park. Bluebird Park is a five-minute ride away. What are you waiting for? Location: Upper Level
Location
State MO
County St. Louis
Area 348 - Marquette
Rooms
Basement None
Main Level Bedrooms 2
Interior
Interior Features Eat-in Kitchen, Pantry, Shower, Entrance Foyer, Open Floorplan, Vaulted Ceiling(s), Walk-In Closet(s), Dining/Living Room Combo, Kitchen/Dining Room Combo
Heating Natural Gas, Forced Air
Cooling Ceiling Fan(s), Central Air, Electric
Flooring Carpet, Hardwood
Fireplaces Number 1
Fireplaces Type Wood Burning, Great Room
Fireplace Y
Appliance Dishwasher, Disposal, Dryer, Microwave, Electric Range, Electric Oven, Washer, Gas Water Heater
Laundry Washer Hookup, Main Level
Exterior
Parking Features true
Garage Spaces 2.0
Pool In Ground
Utilities Available Underground Utilities
Amenities Available Association Management
View Y/N No
Building
Story 1
Sewer Public Sewer
Water Public
Level or Stories One
Structure Type Vinyl Siding
Schools
Elementary Schools Woerther Elem.
Middle Schools Selvidge Middle
High Schools Marquette Sr. High
School District Rockwood R-Vi
Others
HOA Fee Include Clubhouse,Insurance,Maintenance Grounds,Pool,Sewer,Snow Removal,Trash,Water
Ownership Private
Acceptable Financing Cash, Conventional
Listing Terms Cash, Conventional
Special Listing Condition Standard
Read Less
Want to know what your home might be worth? Contact us for a FREE valuation!

Our team is ready to help you sell your home for the highest possible price ASAP
Bought with ShawnGwaltney
GET MORE INFORMATION







