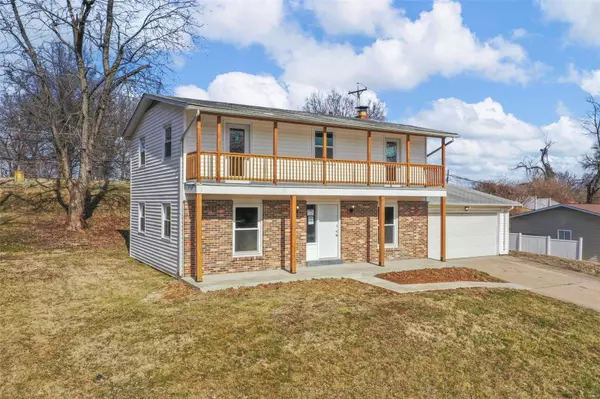$225,000
$214,900
4.7%For more information regarding the value of a property, please contact us for a free consultation.
4855 Evelynaire DR Black Jack, MO 63033
4 Beds
3 Baths
1,768 SqFt
Key Details
Sold Price $225,000
Property Type Single Family Home
Sub Type Single Family Residence
Listing Status Sold
Purchase Type For Sale
Square Footage 1,768 sqft
Price per Sqft $127
Subdivision Rose Garden Estates
MLS Listing ID 23007630
Sold Date 03/22/23
Style Traditional,Other
Bedrooms 4
Full Baths 2
Half Baths 1
Year Built 1963
Annual Tax Amount $2,865
Lot Size 10,001 Sqft
Acres 0.23
Lot Dimensions irr
Property Sub-Type Single Family Residence
Property Description
Move in ready home with LOTS of updates! Welcome to this lovely 4 Bed 2.5 Bath home. Freshly painted throughout with luxury vinyl plank flooring on both levels. The Main level includes a living room to the left & separate dining room to the right. Both rooms lead into your new, clean, beautiful kitchen w/island, butcher block countertops & bright new cabinets along with a cozy breakfast area nestled next to the fireplace & French doors leading to your private backyard. The extra room on main level can be converted to a main floor laundry, office, storage or pantry area. Upstairs you will find the spacious master bedroom with a private master bathroom, a large closet and a beautiful glass door leading to the balcony to enjoy the fresh morning air and coffee. 3 additional bedrooms and a full bath upstairs. New floors throughout the main level and upper levels of the house, new doors and windows, 2 car garage and a Partly finished basement! Just minutes from 270, shopping and restaurants.
Location
State MO
County St. Louis
Area 47 - Hazelwood Central
Rooms
Basement Full, Partially Finished
Interior
Interior Features Breakfast Room, Kitchen Island, Eat-in Kitchen, Shower, Kitchen/Dining Room Combo, Separate Dining
Heating Forced Air, Electric
Cooling Ceiling Fan(s), Central Air, Electric
Fireplaces Number 1
Fireplaces Type Other, Decorative
Fireplace Y
Appliance Electric Water Heater, Dishwasher, Electric Range, Electric Oven
Exterior
Exterior Feature Balcony
Parking Features true
Garage Spaces 2.0
View Y/N No
Building
Story 2
Sewer Public Sewer
Water Public
Level or Stories Two
Schools
Elementary Schools Jury Elem.
Middle Schools Central Middle
High Schools Hazelwood Central High
School District Hazelwood
Others
Ownership Private
Acceptable Financing Cash, Conventional, FHA, VA Loan
Listing Terms Cash, Conventional, FHA, VA Loan
Special Listing Condition Standard
Read Less
Want to know what your home might be worth? Contact us for a FREE valuation!

Our team is ready to help you sell your home for the highest possible price ASAP
Bought with JustinMTaylor
GET MORE INFORMATION







