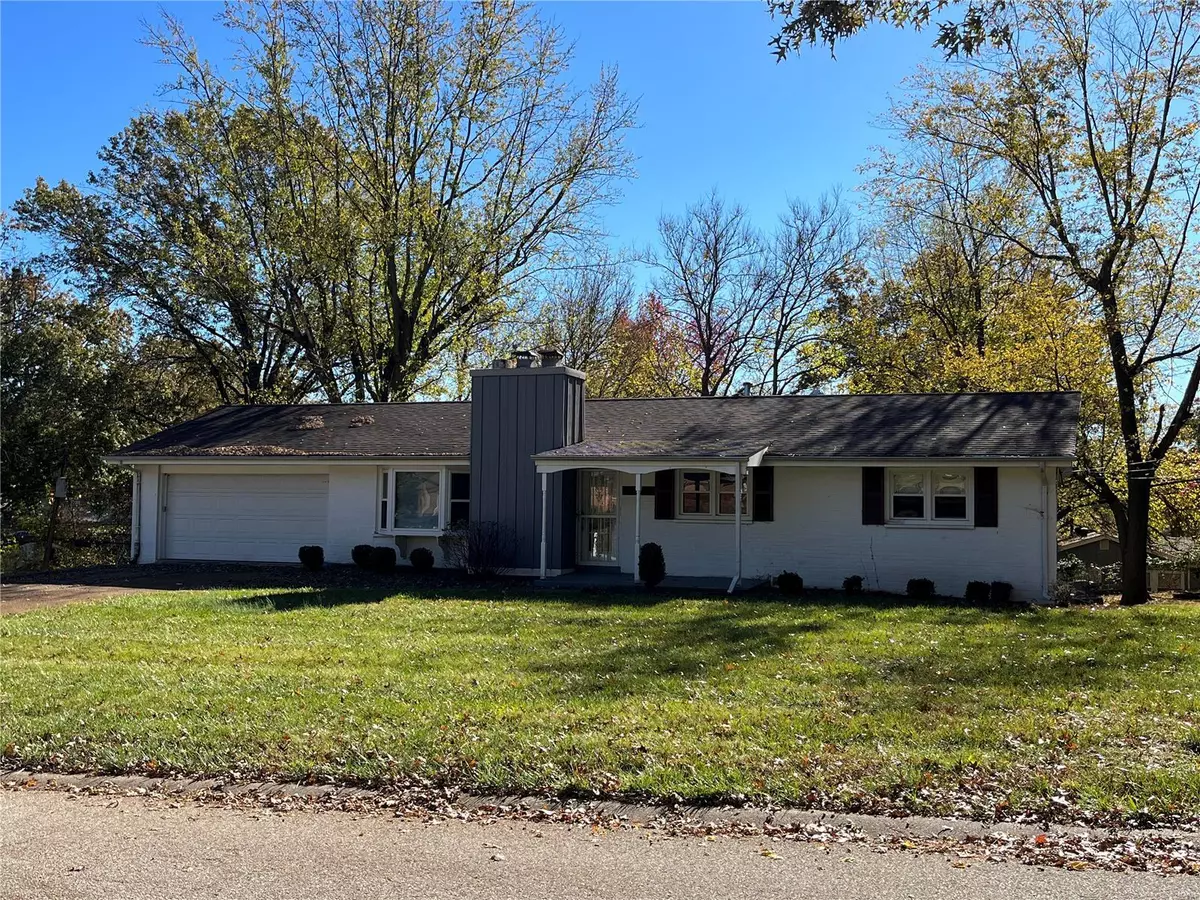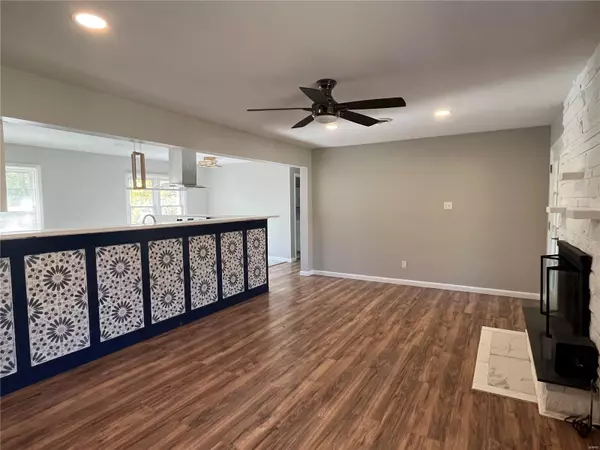$213,450
$214,900
0.7%For more information regarding the value of a property, please contact us for a free consultation.
14 Northridge Hills CT Black Jack, MO 63033
3 Beds
3 Baths
1,442 SqFt
Key Details
Sold Price $213,450
Property Type Single Family Home
Sub Type Single Family Residence
Listing Status Sold
Purchase Type For Sale
Square Footage 1,442 sqft
Price per Sqft $148
Subdivision Northridge Hills
MLS Listing ID 24047929
Sold Date 02/25/25
Style Raised Ranch,Traditional
Bedrooms 3
Full Baths 3
Year Built 1959
Annual Tax Amount $3,132
Lot Size 0.458 Acres
Acres 0.458
Lot Dimensions 175x114
Property Sub-Type Single Family Residence
Property Description
WELCOME HOME!!! AMAZING PROPERTY WAITING FOR NEW OWNERS!!! Primarily Brick Ranch Style home welcomes you with a covered front porch. You will love the open layout of the living room with fireplace and bay/bow window that flows into the beautiful kitchen space with dining area. Home features three good sized bedrooms with 2 full baths on the main floor including a master suite. Amazing modern touches throughout. Walk-out basement is partially finished with additional kitchenette area and bathroom. New Sump Pump System installed in basement!!! Covered back patio overlooks nice sized back yard. All of this and attached 2 car garage!!! TAKE A LOOK TODAY!
Location
State MO
County St. Louis
Area 46 - Hazelwood East
Rooms
Basement Bathroom, Full, Partially Finished, Walk-Out Access
Main Level Bedrooms 3
Interior
Interior Features Kitchen/Dining Room Combo, Open Floorplan, Breakfast Bar, Custom Cabinetry, Double Vanity
Heating Forced Air, Natural Gas
Cooling Central Air, Electric
Fireplaces Number 2
Fireplaces Type Wood Burning, Basement, Family Room
Fireplace Y
Appliance Gas Water Heater
Exterior
Parking Features true
Garage Spaces 2.0
View Y/N No
Building
Story 1
Sewer Public Sewer
Water Public
Level or Stories One
Structure Type Brick,Frame
Schools
Elementary Schools Jury Elem.
Middle Schools East Middle
High Schools Hazelwood East High
School District Hazelwood
Others
Ownership Private
Acceptable Financing Cash, Conventional
Listing Terms Cash, Conventional
Special Listing Condition Standard
Read Less
Want to know what your home might be worth? Contact us for a FREE valuation!

Our team is ready to help you sell your home for the highest possible price ASAP
Bought with DeveonDHicks
GET MORE INFORMATION







