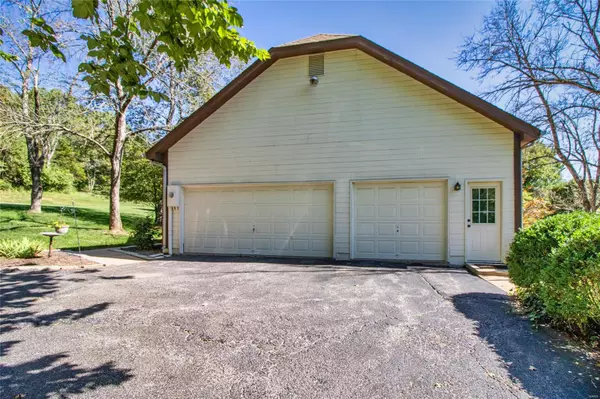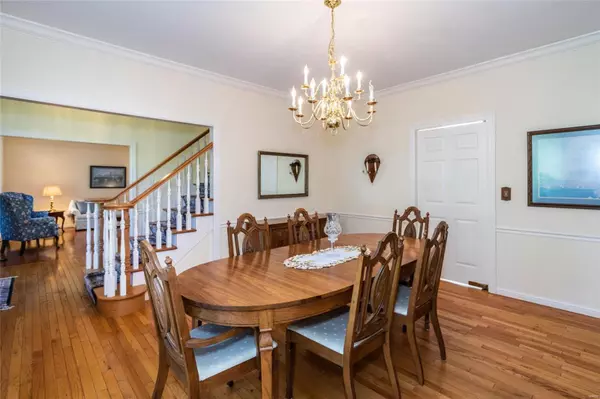$550,000
$600,000
8.3%For more information regarding the value of a property, please contact us for a free consultation.
18172 Country Trails CT Wildwood, MO 63038
4 Beds
4 Baths
4,775 SqFt
Key Details
Sold Price $550,000
Property Type Single Family Home
Sub Type Single Family Residence
Listing Status Sold
Purchase Type For Sale
Square Footage 4,775 sqft
Price per Sqft $115
Subdivision Country Tails Estates
MLS Listing ID 22057193
Sold Date 12/20/22
Style Traditional,Other
Bedrooms 4
Full Baths 3
Half Baths 1
HOA Fees $33/ann
Year Built 1988
Annual Tax Amount $6,443
Lot Size 3.090 Acres
Acres 3.09
Lot Dimensions 247 x 470
Property Sub-Type Single Family Residence
Property Description
Large 2 Story, 4 Bedroom, 4 Bath, 3 Car Garage With In-Ground Pool on a 3 Acre Lot * Lots of Wood Floors and Crown Molding * The Pool Table and Equipment Stay Along With The Patio Furniture in the Pool Area * One Bedroom is a Loft Room and Open to the 1st Floor * The Large Basement if Finished and is a Walk-out to The Patio Overlooking the In-Ground Pool Area * In the Lower Level, There is a Nice Sized Sauna within the Bath area * There are 9 Foot Ceilings on Both the 1st and 2nd Floors * In the Last Year, There Have Been six 2 story Homes With In-ground Pools Within 3 Miles of this Home That Have Sold for an Average of $721,817 or $204.37/sq ft. This is an As-Is Sale and That is Why it is Priced below $200/sq ft.
Location
State MO
County St. Louis
Area 347 - Lafayette
Rooms
Basement 8 ft + Pour, Bathroom, Concrete, Walk-Out Access
Interior
Interior Features Double Vanity, Tub, Separate Dining, High Speed Internet, High Ceilings, Open Floorplan, Walk-In Closet(s), Entrance Foyer, Breakfast Room, Custom Cabinetry, Pantry
Heating Forced Air, Electric
Cooling Ceiling Fan(s), Central Air, Electric
Flooring Carpet, Hardwood
Fireplaces Number 2
Fireplaces Type Masonry, Wood Burning, Family Room, Other
Fireplace Y
Appliance Dishwasher, Disposal, Electric Cooktop, Microwave, Electric Range, Electric Oven, Electric Water Heater
Laundry Main Level
Exterior
Parking Features true
Garage Spaces 3.0
Pool Private, In Ground
View Y/N No
Private Pool true
Building
Story 2
Sewer Septic Tank
Water Public
Level or Stories Two
Schools
Elementary Schools Babler Elem.
Middle Schools Rockwood Valley Middle
High Schools Lafayette Sr. High
School District Rockwood R-Vi
Others
Ownership Private
Acceptable Financing Cash, Conventional
Listing Terms Cash, Conventional
Special Listing Condition Standard
Read Less
Want to know what your home might be worth? Contact us for a FREE valuation!

Our team is ready to help you sell your home for the highest possible price ASAP
Bought with Thomas EKing
GET MORE INFORMATION







