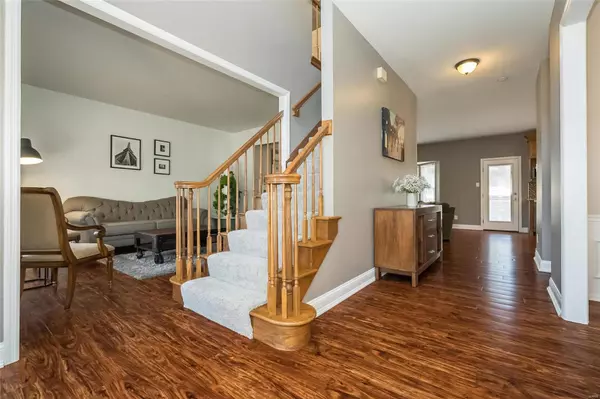$505,000
$489,900
3.1%For more information regarding the value of a property, please contact us for a free consultation.
1541 Clayton Woods CT Wildwood, MO 63011
4 Beds
3 Baths
2,508 SqFt
Key Details
Sold Price $505,000
Property Type Single Family Home
Sub Type Single Family Residence
Listing Status Sold
Purchase Type For Sale
Square Footage 2,508 sqft
Price per Sqft $201
Subdivision Clayton Woods
MLS Listing ID 23006909
Sold Date 04/04/23
Style Other,Traditional
Bedrooms 4
Full Baths 2
Half Baths 1
HOA Fees $25/ann
Year Built 1990
Annual Tax Amount $5,079
Lot Dimensions 131X89X117X84X5
Property Sub-Type Single Family Residence
Property Description
Located on a quiet, cul-de-sac street in the Rockwood School district, this updated 2 story home is ready for its new owners! The open floor plan offers plenty of natural light with tons of windows & skylights. An updated kitchen has a gas range, Cambria counters custom maple cabinets, SS appliances & a wine cooler built in to the custom wine nook. The large family room offers a cozy, refinished, WB fireplace & a bay window looking out at the back yard, stamped concrete patio & firepit (2021). Formal dining & living room, & updated laundry room finish off the first floor. Upstairs offers a spacious primary suite with updated bathroom & 2 custom, walk-in closets. Three large bedrooms with custom closets & an updated hall bath round out the upper level. New carpet installed on the steps & upstairs in February '23. New siding (2022), new retaining wall in front (2021). See supplements for a complete list of updates. ACHOSA home warranty included.
Location
State MO
County St. Louis
Area 347 - Lafayette
Rooms
Basement 8 ft + Pour, Full, Roughed-In Bath, Sump Pump, Unfinished
Interior
Interior Features Separate Dining, High Speed Internet, Workshop/Hobby Area, Cathedral Ceiling(s), Open Floorplan, Special Millwork, Vaulted Ceiling(s), Walk-In Closet(s), Two Story Entrance Foyer, Entrance Foyer, Breakfast Bar, Breakfast Room, Kitchen Island, Custom Cabinetry, Eat-in Kitchen, Pantry, Solid Surface Countertop(s), Double Vanity, Shower
Heating Natural Gas, Forced Air
Cooling Central Air, Electric
Flooring Carpet
Fireplaces Number 1
Fireplaces Type Wood Burning, Family Room
Fireplace Y
Appliance Dishwasher, Disposal, Free-Standing Range, Gas Range, Gas Oven, Refrigerator, Stainless Steel Appliance(s), Wine Cooler, Gas Water Heater
Laundry Main Level
Exterior
Exterior Feature Entry Steps/Stairs
Parking Features true
Garage Spaces 3.0
Utilities Available Underground Utilities
View Y/N No
Building
Story 2
Sewer Public Sewer
Water Public
Level or Stories Two
Structure Type Brick Veneer,Vinyl Siding
Schools
Elementary Schools Ellisville Elem.
Middle Schools Crestview Middle
High Schools Lafayette Sr. High
School District Rockwood R-Vi
Others
Ownership Private
Acceptable Financing Cash, Conventional, FHA, VA Loan
Listing Terms Cash, Conventional, FHA, VA Loan
Special Listing Condition Standard
Read Less
Want to know what your home might be worth? Contact us for a FREE valuation!

Our team is ready to help you sell your home for the highest possible price ASAP
Bought with JosephMagsaysay
GET MORE INFORMATION







