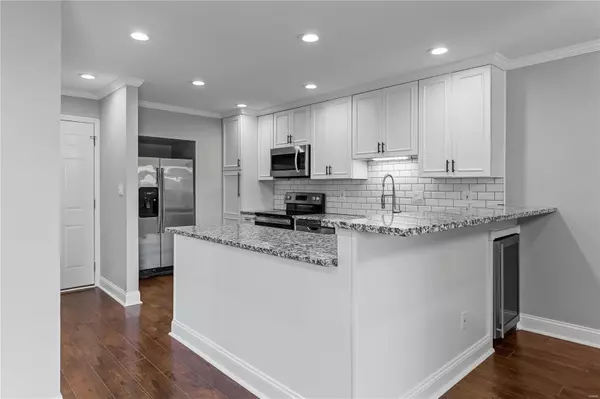$248,000
$219,900
12.8%For more information regarding the value of a property, please contact us for a free consultation.
1340 Holgate DR #E2 Ballwin, MO 63021
2 Beds
3 Baths
1,278 SqFt
Key Details
Sold Price $248,000
Property Type Townhouse
Sub Type Townhouse
Listing Status Sold
Purchase Type For Sale
Square Footage 1,278 sqft
Price per Sqft $194
Subdivision Hickory Sound Condo
MLS Listing ID 22042715
Sold Date 08/22/22
Style Ranch/2 story,Traditional
Bedrooms 2
Full Baths 2
Half Baths 1
HOA Fees $280/mo
Year Built 1986
Annual Tax Amount $2,395
Lot Size 4,569 Sqft
Acres 0.105
Lot Dimensions IRR
Property Sub-Type Townhouse
Property Description
Recently renovated condo in sought after Hickory Sound neighborhood. New flooring and fresh paint throughout Open floor plan unlike any other in the neighborhood with plenty of overhead can lighting. Kitchen remodeled with 39" cabinets, granite countertops, subway tile backsplash, quiet-close doors and dove tailed drawers and stainless steel appliances. Luxury German engineered laminate flooring in main and upper levels. Guest bath updated in 2019 with jet tub, inline heater, large format tile floor and vanity with Carrara marble countertop. Master bath updated with walk-in shower, adult-height double vanity, Carrara marble countertop and large walk-in closet. Other amenities include solid wood staircase with decorative spindles, 1 car garage with additional storage room, partially finished lower level with a separate storage area, workshop and laundry room and two new zero maintenance decks overlooking the common area. Neighborhood features a pool, tennis courts, lakes and more. Location: End Unit
Location
State MO
County St. Louis
Area 181 - Valley Park
Rooms
Basement 8 ft + Pour, Full, Partially Finished, Sump Pump, Walk-Out Access
Interior
Interior Features Dining/Living Room Combo, Double Vanity, Shower, Breakfast Bar, Custom Cabinetry, Granite Counters, Pantry, Open Floorplan
Heating Forced Air, Natural Gas
Cooling Central Air, Electric
Fireplace Y
Appliance Gas Water Heater, Dishwasher, Disposal, Dryer, Microwave, Electric Range, Electric Oven, Refrigerator, Washer, Wine Cooler
Exterior
Parking Features true
Garage Spaces 1.0
Pool In Ground
Amenities Available Association Management, Resident Management
View Y/N No
Building
Lot Description Adjoins Common Ground, Near Public Transit
Story 2
Sewer Public Sewer
Water Public
Level or Stories Two
Structure Type Stone Veneer,Brick Veneer,Vinyl Siding
Schools
Elementary Schools Valley Park Elem.
Middle Schools Valley Park Middle
High Schools Valley Park Sr. High
School District Valley Park
Others
HOA Fee Include Clubhouse,Insurance,Maintenance Grounds,Maintenance Parking/Roads,Pool,Sewer,Snow Removal,Trash,Water
Ownership Private
Acceptable Financing Cash, Conventional
Listing Terms Cash, Conventional
Special Listing Condition Standard
Read Less
Want to know what your home might be worth? Contact us for a FREE valuation!

Our team is ready to help you sell your home for the highest possible price ASAP
Bought with Rhonda Galentine
GET MORE INFORMATION







