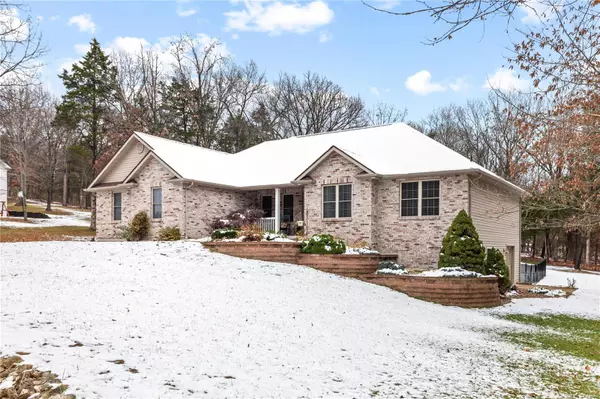$375,000
$375,000
For more information regarding the value of a property, please contact us for a free consultation.
424 Mark Twain Loop Union, MO 63084
3 Beds
2 Baths
1,939 SqFt
Key Details
Sold Price $375,000
Property Type Single Family Home
Sub Type Single Family Residence
Listing Status Sold
Purchase Type For Sale
Square Footage 1,939 sqft
Price per Sqft $193
Subdivision Twin Lakes
MLS Listing ID 22073951
Sold Date 01/06/23
Style Ranch,Other
Bedrooms 3
Full Baths 2
Year Built 2005
Annual Tax Amount $2,642
Lot Size 1.200 Acres
Acres 1.2
Property Sub-Type Single Family Residence
Property Description
Come see this turnkey Ranch Style home located in the beautiful and quiet Twin Lakes subdivision. This home features 3 large bedrooms & 2 full baths plus a bonus room for office space! Tray Ceilings add a touch of luxury & taste throughout the main floor. An oversized, two-car garage has extra workshop space to boot. Cuddle up by the gas-burning fireplace & read a book, have a cookout, or party with friends on the large composite deck. The home backs up to endless acres of woods so privacy & natural beauty is plentiful. Get your exercise in with a walk around this peaceful neighborhood featuring a small lake that adds to that serene vibe!
Updates include recently painted main floor, new roof installed just 2 years ago, 400 AMP electric & new appliances throughout. The huge unfinished basement has rough/in & is ready for your finishing touches. Don't miss the opportunity to own this beautiful property in a truly great neighborhood, CALL TODAY! Come get your taste of the good life! Additional Rooms: Mud Room
Location
State MO
County Franklin
Area 362 - Union R-11
Rooms
Basement 9 ft + Pour, Concrete, Roughed-In Bath, Unfinished, Walk-Out Access
Interior
Interior Features Kitchen/Dining Room Combo, High Ceilings, Walk-In Closet(s)
Heating Forced Air, Electric
Cooling Central Air, Electric
Flooring Carpet, Hardwood
Fireplaces Number 1
Fireplaces Type Living Room, Gas Starter
Fireplace Y
Appliance Electric Water Heater, Dishwasher, Disposal, Microwave, Electric Range, Electric Oven
Laundry Main Level
Exterior
Parking Features true
Garage Spaces 2.0
View Y/N No
Building
Lot Description Adjoins Wooded Area, Level
Story 1
Sewer Public Sewer
Water Public
Level or Stories One
Structure Type Stone Veneer,Brick Veneer,Vinyl Siding
Schools
Elementary Schools Clark-Vitt Elem.
Middle Schools Union Middle
High Schools Union High
School District Union R-Xi
Others
HOA Fee Include Other
Ownership Private
Acceptable Financing Cash, Conventional, FHA
Listing Terms Cash, Conventional, FHA
Special Listing Condition Standard
Read Less
Want to know what your home might be worth? Contact us for a FREE valuation!

Our team is ready to help you sell your home for the highest possible price ASAP
Bought with LyndaISteiner
GET MORE INFORMATION







