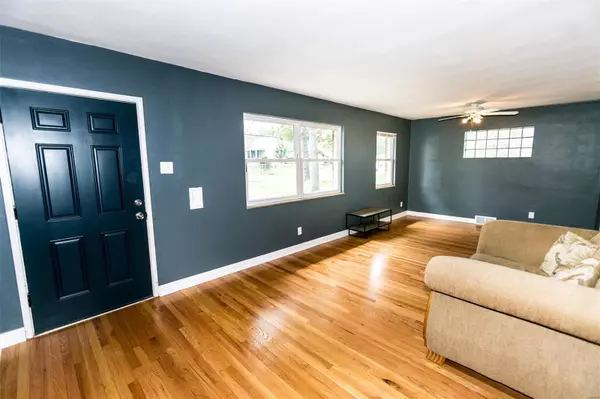$220,000
$197,000
11.7%For more information regarding the value of a property, please contact us for a free consultation.
8900 New Hampshire AVE St Louis, MO 63123
3 Beds
2 Baths
1,092 SqFt
Key Details
Sold Price $220,000
Property Type Single Family Home
Sub Type Single Family Residence
Listing Status Sold
Purchase Type For Sale
Square Footage 1,092 sqft
Price per Sqft $201
Subdivision James Eddie Estate
MLS Listing ID 23035049
Sold Date 07/21/23
Style Bungalow,Traditional
Bedrooms 3
Full Baths 2
Year Built 1957
Annual Tax Amount $2,540
Lot Size 0.285 Acres
Acres 0.285
Lot Dimensions 248'x50'
Property Sub-Type Single Family Residence
Property Description
Location! Location! Location! This charming brick bungalow is move-in ready with hardwood floors in the family room, breakfast nook & all three bedrooms. The kitchen has been recently updated with newer cabinets, countertop & stainless steel appliances.
The finished basement offers a fantastic area for an additional family room or a rec room. (Plenty of space for a pool table, etc...) & there's a full bath downstairs as well.
Out the side door you'll find a long gravel driveway that leads to a huge level backyard w/ a park like setting. A poured concrete pad offers an ideal spot to create a cozy patio & the big utility shed offers plenty of storage. This lot size is 12,415 SqFt.
Enjoy the convenience of Schnucks, Starbucks, 9-Mile Garden, Dairy Queen, STL Bread Co., Club Fitness, Walgreens, USPS, Ace Hardware & more, a 3-minute drive or less from your home! AND Grant's Trail, Grant's Farm & Tower Tee Golf Center are all a 6-minute drive away! Seller would like to sell 'as is'.
Location
State MO
County St. Louis
Area 271 - Affton
Rooms
Basement 8 ft + Pour, Bathroom, Partially Finished, Concrete
Main Level Bedrooms 3
Interior
Interior Features Dining/Living Room Combo, Open Floorplan
Heating Forced Air, Natural Gas
Cooling Ceiling Fan(s), Central Air, Electric
Flooring Hardwood
Fireplaces Type Recreation Room, None
Fireplace Y
Appliance Gas Water Heater, Dishwasher, Microwave, Gas Range, Gas Oven
Exterior
Parking Features false
View Y/N No
Building
Lot Description Level
Story 1
Sewer Public Sewer
Water Public
Level or Stories One
Structure Type Brick Veneer
Schools
Elementary Schools Mesnier Primary School
Middle Schools Rogers Middle
High Schools Affton High
School District Affton 101
Others
Ownership Private
Acceptable Financing Cash, Conventional, FHA, Other, VA Loan
Listing Terms Cash, Conventional, FHA, Other, VA Loan
Special Listing Condition Standard
Read Less
Want to know what your home might be worth? Contact us for a FREE valuation!

Our team is ready to help you sell your home for the highest possible price ASAP
Bought with PaytonBlaylock
GET MORE INFORMATION







