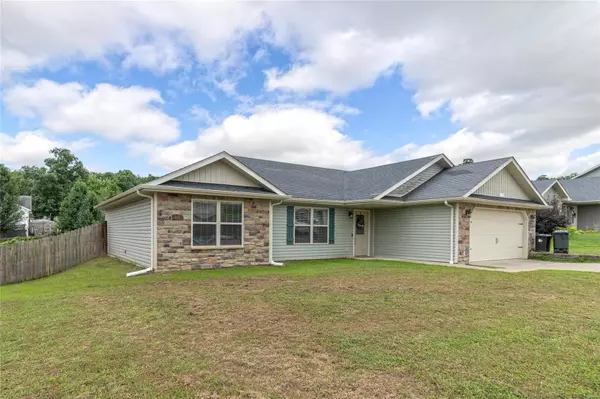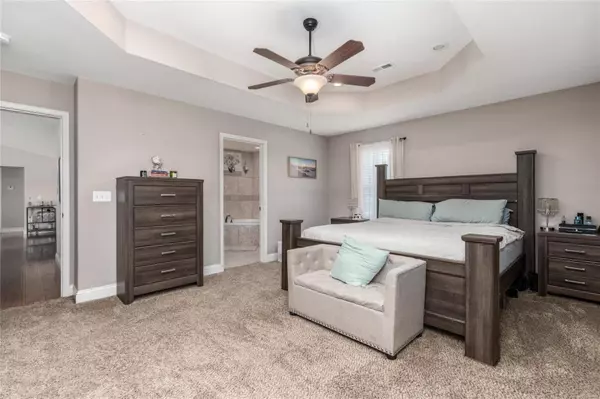$255,000
$245,000
4.1%For more information regarding the value of a property, please contact us for a free consultation.
117 Mary Catherine Waynesville, MO 65583
3 Beds
2 Baths
1,974 SqFt
Key Details
Sold Price $255,000
Property Type Single Family Home
Sub Type Single Family Residence
Listing Status Sold
Purchase Type For Sale
Square Footage 1,974 sqft
Price per Sqft $129
Subdivision Woodland Hills Subdivision
MLS Listing ID 24050511
Sold Date 11/08/24
Style Traditional,Ranch
Bedrooms 3
Full Baths 2
Year Built 2016
Annual Tax Amount $1,151
Lot Size 0.260 Acres
Acres 0.26
Property Sub-Type Single Family Residence
Property Description
This exquisite ranch home, nestled in a warm and welcoming neighborhood, will captivate you. The inviting open floor plan features a spacious living room with vaulted ceilings and rich laminate wood floors that flow seamlessly into the cozy eat-in kitchen/dining area. You'll be amazed by the custom offset cabinets, gleaming stainless steel appliances, handy cabinet pantry, breakfast bar, elegant tile backsplash, and soft recessed lighting.
The master suite is a true retreat with a bedroom with a trey ceiling, recessed lights, and a ceiling fan. The walk-in closet offers plenty of space, while the attached bath feels like a spa with its corner-tiled jetted tub, double vanity, large separate shower, and convenient linen closet. Escape the hustle and bustle in the privacy-fenced backyard, where you can unwind on the wood patio with your favorite drink.
Location
State MO
County Pulaski
Area 813 - Waynesville
Rooms
Basement None
Main Level Bedrooms 3
Interior
Interior Features Dining/Living Room Combo, Open Floorplan, Vaulted Ceiling(s), Walk-In Closet(s), Breakfast Bar, Custom Cabinetry, Eat-in Kitchen, Pantry, Double Vanity, Separate Shower
Heating Heat Pump, Electric
Cooling Ceiling Fan(s), Heat Pump
Flooring Carpet, Hardwood
Fireplaces Type None
Fireplace Y
Appliance Dishwasher, Disposal, Microwave, Electric Range, Electric Oven, Refrigerator, Stainless Steel Appliance(s), Electric Water Heater
Laundry Main Level
Exterior
Parking Features true
Garage Spaces 2.0
View Y/N No
Building
Lot Description Level
Story 1
Sewer Public Sewer
Water Public
Level or Stories One
Structure Type Brick,Vinyl Siding
Schools
Elementary Schools Waynesville R-Vi
Middle Schools Waynesville Middle
High Schools Waynesville Sr. High
School District Waynesville R-Vi
Others
Ownership Private
Acceptable Financing Cash, Conventional, FHA, Other, VA Loan
Listing Terms Cash, Conventional, FHA, Other, VA Loan
Special Listing Condition Standard
Read Less
Want to know what your home might be worth? Contact us for a FREE valuation!

Our team is ready to help you sell your home for the highest possible price ASAP
Bought with MistyDMacDonald
GET MORE INFORMATION







