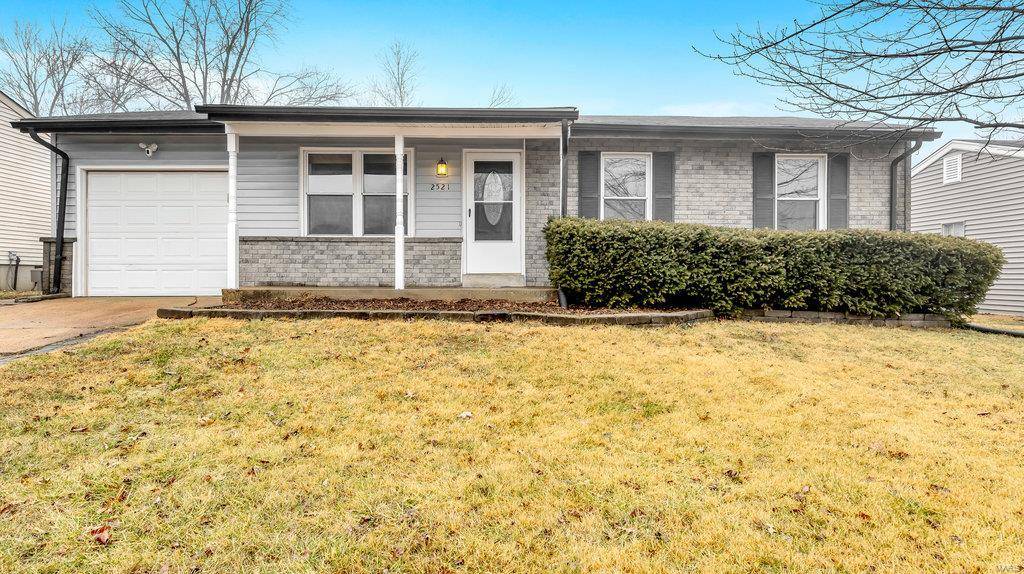$220,000
$199,900
10.1%For more information regarding the value of a property, please contact us for a free consultation.
2521 Medford DR High Ridge, MO 63049
3 Beds
2 Baths
1,491 SqFt
Key Details
Sold Price $220,000
Property Type Single Family Home
Sub Type Single Family Residence
Listing Status Sold
Purchase Type For Sale
Square Footage 1,491 sqft
Price per Sqft $147
Subdivision Capetown South 01
MLS Listing ID 24003905
Sold Date 02/26/24
Bedrooms 3
Full Baths 2
Year Built 1977
Lot Size 6,059 Sqft
Acres 0.139
Lot Dimensions 0X0
Property Sub-Type Single Family Residence
Property Description
High Ridge is BOOMING and here is your chance to get in on the action! This wonderful 3 Bedroom Ranch is just waiting for her new owners. As you enter through the front door you will be greeted by a spacious Family Room featuring hardwood floors and plenty of natural lighting. Continue down the hall to to be introduced to all three bedrooms and a full bathroom on the main level! Your Eat in kitchen has plenty of space for a table & meal to enjoy. Take a gander outside & enjoy your very large outdoor deck overlooking the entire fully fenced in backyard! As you head back inside, downstairs you will notice a huge fully finished basement including a recreation room with a gas fireplace, additional bonus room, utility area, another full bathroom & walkout to the backyard! The garage is oversized with a workshop set up, perfect to handle any special projects or hobbies you might have. Did we mention the roof is BRAND NEW?? High Ridge continues to appreciate in value, you deserve this win!
Location
State MO
County Jefferson
Area 392 - Northwest
Rooms
Basement 8 ft + Pour, Bathroom, Full, Storage Space, Walk-Out Access
Main Level Bedrooms 3
Interior
Interior Features Workshop/Hobby Area, Eat-in Kitchen, Pantry, Kitchen/Dining Room Combo
Heating Forced Air, Natural Gas
Cooling Attic Fan, Ceiling Fan(s), Central Air, Electric
Flooring Carpet, Hardwood
Fireplaces Number 1
Fireplaces Type Recreation Room, Ventless, Basement, Other
Fireplace Y
Appliance Gas Water Heater, Dishwasher, Disposal, Microwave, Electric Range, Electric Oven
Exterior
Parking Features true
Garage Spaces 1.0
Utilities Available Natural Gas Available
Building
Story 1
Sewer Public Sewer
Water Public
Architectural Style Traditional, Ranch
Level or Stories One
Structure Type Vinyl Siding
Schools
Elementary Schools High Ridge Elem.
Middle Schools Wood Ridge Middle School
High Schools Northwest High
School District Northwest R-I
Others
Ownership Private
Acceptable Financing Cash, Conventional, FHA, USDA, VA Loan
Listing Terms Cash, Conventional, FHA, USDA, VA Loan
Special Listing Condition Standard
Read Less
Want to know what your home might be worth? Contact us for a FREE valuation!

Our team is ready to help you sell your home for the highest possible price ASAP
Bought with LaurenMPowell






