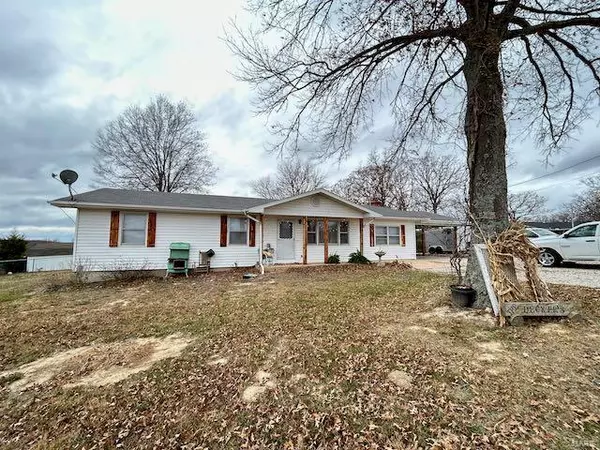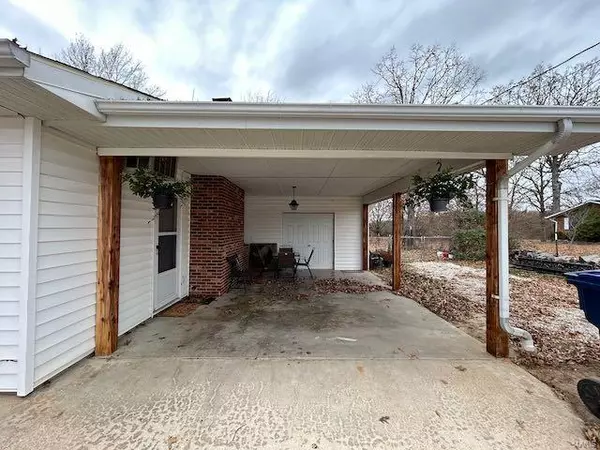$187,500
$190,000
1.3%For more information regarding the value of a property, please contact us for a free consultation.
1537 Highway 68 Salem, MO 65560
3 Beds
2 Baths
1,622 SqFt
Key Details
Sold Price $187,500
Property Type Single Family Home
Sub Type Single Family Residence
Listing Status Sold
Purchase Type For Sale
Square Footage 1,622 sqft
Price per Sqft $115
MLS Listing ID 23068622
Sold Date 01/04/24
Style Ranch,Traditional
Bedrooms 3
Full Baths 2
Year Built 1973
Annual Tax Amount $627
Lot Size 0.970 Acres
Acres 0.97
Lot Dimensions 1.00 acre
Property Sub-Type Single Family Residence
Property Description
3 bedroom, 2 bath house on 1 acre, 3 miles from Salem! This updated ranch style home brings a farmhouse sheik ambiance w/open floor concept. Living room has nice bay window, allowing plenty of natural light into the home. Off the living room step down into the Den/office space that hosts the wood burning fireplace. Kitchen/dining area has custom painted wood cabinets w/ rustic wood counter tops & matching eat-at center island accented w/ship-lap. Laundry room & full guest bathroom on the north side of the home. 3 bedrooms & full bathroom on the south side of the home, luxury vinyl plank flooring throughout. Attached 2-car carport w/storage room off the Den. Backyard can be accessed through kitchen or laundry room. Nice concrete porch, storm cellar w/canning area & a good size portion of land fenced by chain link. The remaining area of the backyard has a garden, shed & is fenced by barbed wire. This is a well utilized 1 acre space with a lovely home that is move in ready!
Location
State MO
County Dent
Area 799 - Salem
Rooms
Basement None
Main Level Bedrooms 3
Interior
Interior Features Kitchen/Dining Room Combo, Open Floorplan, Breakfast Bar, Kitchen Island, Eat-in Kitchen
Heating Electric, Wood, Forced Air
Cooling Wall/Window Unit(s), Attic Fan, Ceiling Fan(s), Central Air, Electric
Fireplaces Number 1
Fireplaces Type Wood Burning, Library
Fireplace Y
Appliance Dishwasher, Disposal, Range Hood, Electric Water Heater
Laundry Main Level
Exterior
Parking Features false
Pool Above Ground
View Y/N No
Building
Lot Description Level
Story 1
Sewer Septic Tank
Water Well
Level or Stories One
Structure Type Vinyl Siding
Schools
Elementary Schools North Wood Elem.
Middle Schools North Wood Elem.
High Schools Salem Sr. High
School District North Wood R-Iv
Others
Ownership Private
Acceptable Financing Cash, Conventional, Other
Listing Terms Cash, Conventional, Other
Special Listing Condition Standard
Read Less
Want to know what your home might be worth? Contact us for a FREE valuation!

Our team is ready to help you sell your home for the highest possible price ASAP
Bought with AhleeshaTElwood
GET MORE INFORMATION







