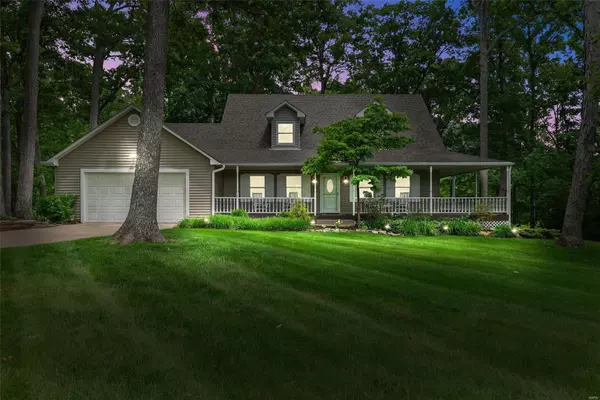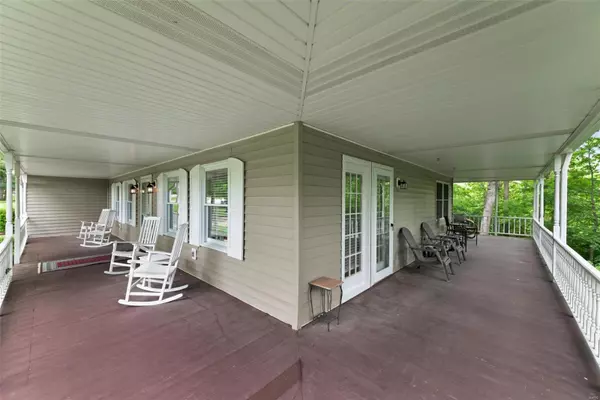$328,000
$329,000
0.3%For more information regarding the value of a property, please contact us for a free consultation.
14 Isaac DR Warrenton, MO 63383
2 Beds
3 Baths
2,308 SqFt
Key Details
Sold Price $328,000
Property Type Single Family Home
Sub Type Single Family Residence
Listing Status Sold
Purchase Type For Sale
Square Footage 2,308 sqft
Price per Sqft $142
Subdivision Isaac Kent Farm
MLS Listing ID 22031456
Sold Date 08/25/22
Style Traditional,Other
Bedrooms 2
Full Baths 2
Half Baths 1
HOA Fees $37/ann
Year Built 1994
Annual Tax Amount $1,944
Lot Size 1.065 Acres
Acres 1.065
Lot Dimensions 137x296x187x292
Property Sub-Type Single Family Residence
Property Description
This beautiful home that sits on 1 Acre has so much to offer. Enjoy your parklike setting while only being minutes from the Hwy. As you pull up to the home you instantly want to go relax on the 3 sides covered deck and enjoy the views of the beautiful neighborhood and your private wooded setting. As you enter the home into the Livingroom you will notice the vaulted entry and awesome staircase. You will enjoy the winter nights with the woodburning fireplace w/circulating fan. The open floor plan invites you into the Kitchen & Breakfast room featuring a center island &a walk-in pantry. As you move to the Dinning room that would also work great as a home office you will notice the built-in bookcases and the door leading out to the porch. The master suite offers a big walk-in closet & private full bath with double sinks, tub & separate shower. The partially finished lower level adds a family recreation area & ½ Bath. Don't forget to enjoy the private Subdivision Lake &High speed Internet
Location
State MO
County Warren
Area 469 - Warrenton R-3
Rooms
Basement Bathroom, Full, Partially Finished, Concrete
Main Level Bedrooms 1
Interior
Interior Features Double Vanity, Tub, Bookcases, Open Floorplan, Vaulted Ceiling(s), High Speed Internet, Dining/Living Room Combo, Kitchen/Dining Room Combo, Kitchen Island, Eat-in Kitchen
Heating Electric, Forced Air
Cooling Central Air, Electric
Flooring Carpet
Fireplaces Number 1
Fireplaces Type Recreation Room, Wood Burning, Living Room
Fireplace Y
Appliance Electric Water Heater, Dishwasher, Disposal, Electric Range, Electric Oven, Water Softener, Water Softener Rented
Laundry Main Level
Exterior
Exterior Feature Entry Steps/Stairs
Parking Features true
Garage Spaces 2.0
View Y/N No
Building
Lot Description Adjoins Wooded Area, Cul-De-Sac
Story 1.5
Sewer Public Sewer
Water Public
Level or Stories One and One Half
Structure Type Vinyl Siding
Schools
Elementary Schools Rebecca Boone Elem.
Middle Schools Black Hawk Middle
High Schools Warrenton High
School District Warren Co. R-Iii
Others
Ownership Private
Acceptable Financing Cash, Conventional, FHA, VA Loan
Listing Terms Cash, Conventional, FHA, VA Loan
Special Listing Condition Standard
Read Less
Want to know what your home might be worth? Contact us for a FREE valuation!

Our team is ready to help you sell your home for the highest possible price ASAP
Bought with JessicaSchanuel
GET MORE INFORMATION







