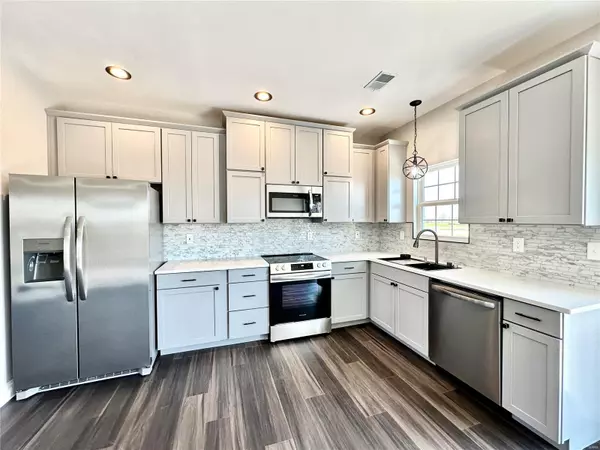$253,000
$250,000
1.2%For more information regarding the value of a property, please contact us for a free consultation.
118 Joe D DR Jonesburg, MO 63351
3 Beds
2 Baths
1,200 SqFt
Key Details
Sold Price $253,000
Property Type Single Family Home
Sub Type Single Family Residence
Listing Status Sold
Purchase Type For Sale
Square Footage 1,200 sqft
Price per Sqft $210
Subdivision The Estates Of Jonesburg
MLS Listing ID 24019371
Sold Date 09/25/24
Style Ranch,Traditional
Bedrooms 3
Full Baths 2
Year Built 2024
Lot Size 0.260 Acres
Acres 0.26
Lot Dimensions Irr
Property Sub-Type Single Family Residence
Property Description
Step into luxury with this exceptional 3-bed, 2-bath ranch home boasting an oversized 3-car garage and a nice yard complete with a large patio for outdoor gatherings. As you enter, you'll be greeted by the grandeur of 9-foot ceilings throughout, complemented by exquisite LVP flooring in the great room, kitchen & bathrooms. The heart of the home, the kitchen, is a chef's delight with shaker style staggered cabinets featuring crown molding, rubbed oil bronze cabinet pulls, soft-close doors and drawers, granite countertops, and stainless steel appliances. Every corner of this home exudes elegance with upgraded lighting fixtures and 6-inch baseboards adding a touch of sophistication. Retreat to the master suite, where a spacious walk-in closet and a master bath with double sinks await, offering a perfect sanctuary for relaxation. Both bathrooms feature upgraded vanities with granite tops that harmonize beautifully with the kitchen aesthetic, creating a cohesive and stylish living space.
Location
State MO
County Montgomery
Area 576 - Montgomery Co. R-2
Rooms
Main Level Bedrooms 3
Interior
Interior Features Custom Cabinetry, Eat-in Kitchen, Granite Counters, High Speed Internet, Kitchen/Dining Room Combo, High Ceilings, Open Floorplan, Walk-In Closet(s), Double Vanity
Heating Electric, Forced Air
Cooling Ceiling Fan(s), Central Air, Electric
Fireplaces Type None
Fireplace Y
Appliance Electric Water Heater, Dishwasher, Disposal, Microwave, Electric Range, Electric Oven, Refrigerator
Exterior
Parking Features true
Garage Spaces 3.0
View Y/N No
Building
Lot Description Level
Story 1
Sewer Public Sewer
Water Public
Level or Stories One
Structure Type Vinyl Siding
Schools
Elementary Schools Jonesburg Elem.
Middle Schools Montgomery Co. Middle
High Schools Montgomery Co. High
School District Montgomery Co. R-Ii
Others
Ownership Private
Acceptable Financing Cash, FHA, Conventional, USDA, VA Loan
Listing Terms Cash, FHA, Conventional, USDA, VA Loan
Special Listing Condition Standard
Read Less
Want to know what your home might be worth? Contact us for a FREE valuation!

Our team is ready to help you sell your home for the highest possible price ASAP
Bought with AlliJBilger
GET MORE INFORMATION







