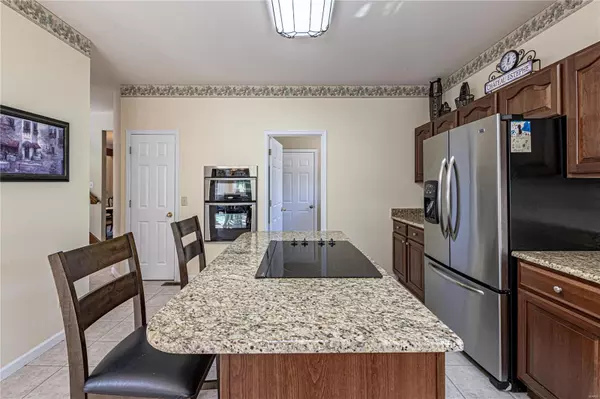$675,000
$624,900
8.0%For more information regarding the value of a property, please contact us for a free consultation.
1313 Renaissance PL Weldon Spring, MO 63304
4 Beds
4 Baths
4,314 SqFt
Key Details
Sold Price $675,000
Property Type Single Family Home
Sub Type Single Family Residence
Listing Status Sold
Purchase Type For Sale
Square Footage 4,314 sqft
Price per Sqft $156
Subdivision Renaissance Place
MLS Listing ID 22039013
Sold Date 08/10/22
Style Other,Colonial,Traditional
Bedrooms 4
Full Baths 3
Half Baths 1
Year Built 1996
Annual Tax Amount $6,010
Lot Size 0.470 Acres
Acres 0.47
Lot Dimensions 138/53 x 216/201
Property Sub-Type Single Family Residence
Property Description
Come take a look at this gorgeous 1.5 story home with an inground pool. This home offers 4 bedrooms, 3.5 bathrooms with a finished lower level and an inground pool to entertain during these hot summer days. Walk in the front door to the two story entry foyer with newer hardwood floors. Immediately to the right you will find a living room or make it your home office and to the left is the formal dining room. Continue through the foyer and on the right you will find you large master bedroom suite with your own private doors to the pool. The two story family room offers a gas fireplace with wood floors and large windows. The updated kitchen offers newer granite counter tops with a center island along with a large breakfast area. Go upstairs and you will find three large bedrooms and a full bathroom. The lower level is also built for entertainment offering a large family room, recreation room, full bar, two dens, full bathroom and storage area in addition to the 3 car garage.
Location
State MO
County St. Charles
Area 410 - Francis Howell
Rooms
Basement Bathroom, Full, Partially Finished
Main Level Bedrooms 1
Interior
Interior Features Vaulted Ceiling(s), Walk-In Closet(s), Double Vanity, Separate Shower, Separate Dining, Breakfast Room, Kitchen Island, Custom Cabinetry, Granite Counters, Walk-In Pantry, Two Story Entrance Foyer
Heating Natural Gas, Forced Air
Cooling Ceiling Fan(s), Central Air, Electric
Flooring Carpet, Hardwood
Fireplaces Number 1
Fireplaces Type Recreation Room, Family Room
Fireplace Y
Appliance Gas Water Heater, Dishwasher, Disposal, Double Oven, Electric Cooktop, Refrigerator, Stainless Steel Appliance(s), Wall Oven
Laundry Main Level
Exterior
Parking Features true
Garage Spaces 3.0
Pool Private, In Ground
Utilities Available Natural Gas Available
View Y/N No
Private Pool true
Building
Lot Description Adjoins Wooded Area, Sprinklers In Front, Sprinklers In Rear
Story 1.5
Sewer Public Sewer
Water Public
Level or Stories One and One Half
Structure Type Brick Veneer,Vinyl Siding
Schools
Elementary Schools Independence Elem.
Middle Schools Bryan Middle
High Schools Francis Howell High
School District Francis Howell R-Iii
Others
Ownership Private
Acceptable Financing Cash, Conventional, VA Loan
Listing Terms Cash, Conventional, VA Loan
Special Listing Condition Standard
Read Less
Want to know what your home might be worth? Contact us for a FREE valuation!

Our team is ready to help you sell your home for the highest possible price ASAP
Bought with TheodoreJJohnlikes
GET MORE INFORMATION







