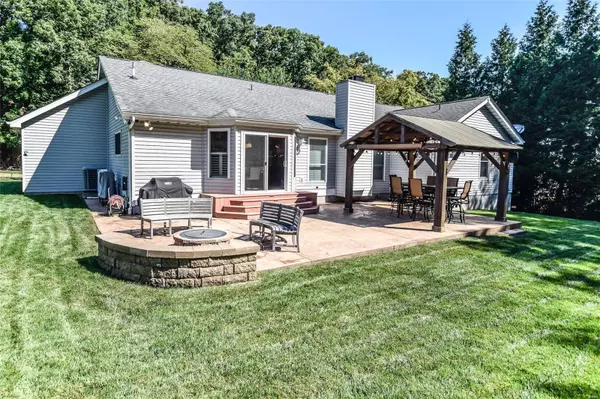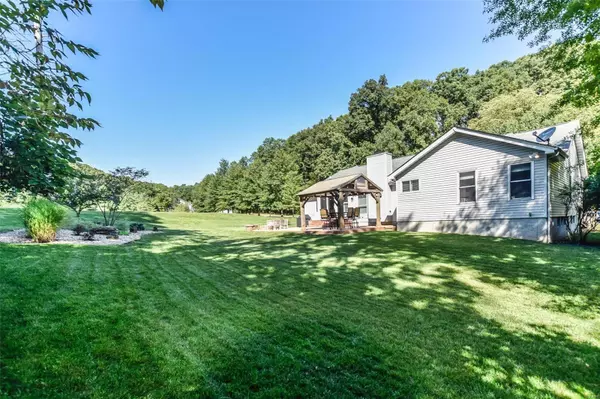$560,000
$525,000
6.7%For more information regarding the value of a property, please contact us for a free consultation.
983 Kiefer Trails DR Ballwin, MO 63021
3 Beds
3 Baths
3,461 SqFt
Key Details
Sold Price $560,000
Property Type Single Family Home
Sub Type Single Family Residence
Listing Status Sold
Purchase Type For Sale
Square Footage 3,461 sqft
Price per Sqft $161
Subdivision Pine Rige Trails
MLS Listing ID 22054320
Sold Date 10/07/22
Style Ranch,Traditional
Bedrooms 3
Full Baths 3
HOA Fees $22/ann
Year Built 1997
Annual Tax Amount $5,629
Lot Size 0.280 Acres
Acres 0.28
Lot Dimensions 90x131x90x135
Property Sub-Type Single Family Residence
Property Description
Every detail was accounted for in this exquisite vaulted ranch.Upon entering you are greeted by an open floor plan w/hardwood floors leading through the dining room & open living area adorned by beautiful plantation shutters.Next up, a chef's ideal kitchen,featuring 42in cabinets,solid surface countertops,expansive breakfast bar,gas range & walk-in pantry.Step outside to your marvelous backyard to the built-in fire pit proudly displayed on the gorgeous stamped patio.Relax underneath the gazebo in your private,tree-lined backyard which sits adjacent to a tranquil lake.The master suite has a huge walk-in closet complimented by an ensuite.Finishing off the main level,is an office,2 spacious bedrooms & full bathroom.The finished lower level has 1500sq ft of EXTRA living space,offering additional sleeping space,full bath,family room,rec/media room & tons of additional storage space.The entire interior has been freshly painted & all new carpet installed in the bedrooms/basement.
Location
State MO
County St. Louis
Area 348 - Marquette
Rooms
Basement 8 ft + Pour, Bathroom, Full, Partially Finished, Concrete, Sleeping Area, Sump Pump
Main Level Bedrooms 3
Interior
Interior Features Double Vanity, Separate Shower, Separate Dining, High Speed Internet, Central Vacuum, Open Floorplan, Vaulted Ceiling(s), Breakfast Bar, Breakfast Room, Eat-in Kitchen, Solid Surface Countertop(s), Walk-In Pantry
Heating Forced Air, Natural Gas
Cooling Ceiling Fan(s), Central Air, Electric
Flooring Carpet, Hardwood
Fireplaces Number 1
Fireplaces Type Great Room, Recreation Room
Fireplace Y
Appliance Gas Water Heater, Dishwasher, Disposal, Microwave, Gas Range, Gas Oven, Refrigerator
Laundry Main Level
Exterior
Parking Features true
Garage Spaces 3.0
Utilities Available Natural Gas Available, Underground Utilities
View Y/N No
Building
Lot Description Adjoins Wooded Area, Level, Views
Story 1
Sewer Public Sewer
Water Public
Level or Stories One
Structure Type Brick Veneer,Vinyl Siding
Schools
Elementary Schools Ridge Meadows Elem.
Middle Schools Selvidge Middle
High Schools Marquette Sr. High
School District Rockwood R-Vi
Others
HOA Fee Include Other
Ownership Private
Acceptable Financing Cash, Conventional, FHA, VA Loan
Listing Terms Cash, Conventional, FHA, VA Loan
Special Listing Condition Standard
Read Less
Want to know what your home might be worth? Contact us for a FREE valuation!

Our team is ready to help you sell your home for the highest possible price ASAP
Bought with Eleanor Lyons
GET MORE INFORMATION







