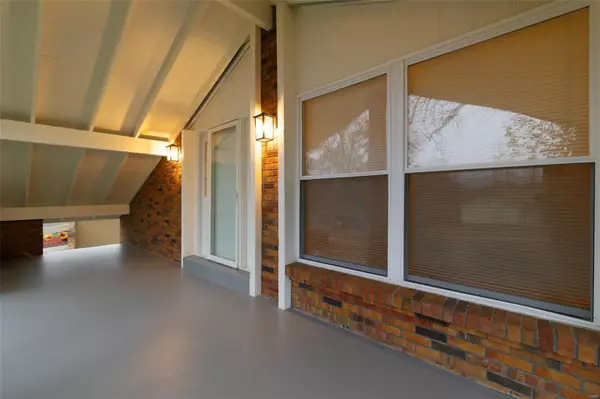$220,000
$228,000
3.5%For more information regarding the value of a property, please contact us for a free consultation.
4830 Parkton PL Black Jack, MO 63033
3 Beds
2 Baths
1,395 SqFt
Key Details
Sold Price $220,000
Property Type Single Family Home
Sub Type Single Family Residence
Listing Status Sold
Purchase Type For Sale
Square Footage 1,395 sqft
Price per Sqft $157
Subdivision St James Estates Plat
MLS Listing ID 24074027
Sold Date 02/28/25
Style Ranch
Bedrooms 3
Full Baths 2
Year Built 1973
Annual Tax Amount $2,918
Lot Size 0.320 Acres
Acres 0.32
Lot Dimensions 86x164
Property Sub-Type Single Family Residence
Property Description
Welcome to this stunning 3-bedroom, 2-bathroom ranch home! Recently updated with modern finishes, this house boasts a spacious, open-concept kitchen equipped with high-end appliances, ample cabinetry, and a large granite island perfect for entertaining. The kitchen flows seamlessly into the dining area, allowing for easy connection between spaces. The master suite offers a private retreat with a full bathroom. Two additional bedrooms share a full bathroom, and the home is complete with a conveniently located laundry room. Outside, enjoy a screened in patio and a fenced-in backyard with plenty of room for play or relaxation, as well as a large, basement for additional living space or storage. This home's location offers easy access to nearby amenities, making it an ideal place to call your own. Don't miss out on this opportunity to own a beautifully updated and ranch home! Additional Rooms: Sun Room
Location
State MO
County St. Louis
Area 47 - Hazelwood Central
Rooms
Basement 8 ft + Pour, Full
Main Level Bedrooms 3
Interior
Interior Features Kitchen/Dining Room Combo, Kitchen Island, Custom Cabinetry, Granite Counters, Shower
Heating Forced Air, Natural Gas
Cooling Ceiling Fan(s), Central Air, Electric
Fireplaces Number 1
Fireplaces Type Kitchen
Fireplace Y
Appliance Dishwasher, Disposal, Dryer, Microwave, Gas Range, Gas Oven, Refrigerator, Washer, Electric Water Heater, Gas Water Heater
Exterior
Parking Features true
Garage Spaces 2.0
View Y/N No
Building
Lot Description Adjoins Common Ground, Adjoins Wooded Area
Story 1
Sewer Public Sewer
Water Public
Level or Stories One
Schools
Elementary Schools Jamestown Elem.
Middle Schools Central Middle
High Schools Hazelwood Central High
School District Hazelwood
Others
Ownership Private
Acceptable Financing Cash, Conventional, FHA, VA Loan
Listing Terms Cash, Conventional, FHA, VA Loan
Special Listing Condition Standard
Read Less
Want to know what your home might be worth? Contact us for a FREE valuation!

Our team is ready to help you sell your home for the highest possible price ASAP
Bought with BrandonNBalk
GET MORE INFORMATION







