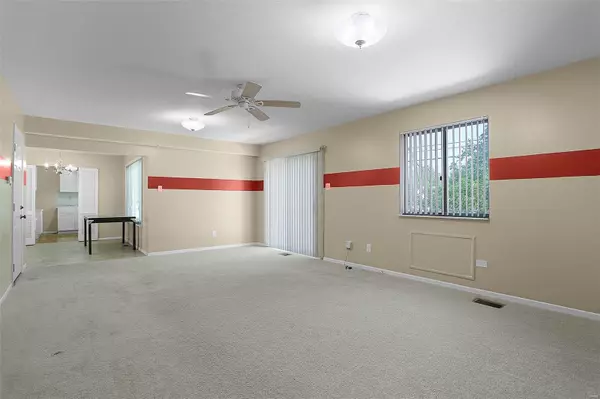$221,000
$199,000
11.1%For more information regarding the value of a property, please contact us for a free consultation.
11077 Galaxy DR Maryland Heights, MO 63043
2 Beds
3 Baths
1,831 SqFt
Key Details
Sold Price $221,000
Property Type Single Family Home
Sub Type Single Family Residence
Listing Status Sold
Purchase Type For Sale
Square Footage 1,831 sqft
Price per Sqft $120
Subdivision Westhaven 6
MLS Listing ID 22014278
Sold Date 06/16/22
Style Ranch,Traditional
Bedrooms 2
Full Baths 3
Year Built 1962
Annual Tax Amount $3,154
Lot Size 9,714 Sqft
Acres 0.223
Lot Dimensions .220
Property Sub-Type Single Family Residence
Property Description
2 Bed, 3 Full Bath Ranch home in a great location! Open floorplan with wood floors throughout the main living areas. Living room, family room and dining room all have great natural light coming in keeping the home bright! 2 main floor full baths and 2 main floor bedrooms with great space! Kitchen has brand new cabinets and counter tops. The partially finished lower level adds to the total living space with a family/rec area and another full bath still leaving plenty of room for storage. New siding, facia, soffit, gutters, gutter guards and downspouts in 2021 with a 15-year transferrable warranty. New roof has been approved and will be replaced as well with a 15-year transferrable warranty. Home has already passed Occupancy and is in a great neighborhood to live in with easy access to highways, schools, shopping and entertainment. Home is MOVE-IN READY!!
Location
State MO
County St. Louis
Area 76 - Pattonville
Rooms
Basement Bathroom, Block, Crawl Space, Full, Partially Finished, Sleeping Area
Main Level Bedrooms 2
Interior
Interior Features Bookcases, Open Floorplan, Tub, Separate Dining, Custom Cabinetry
Heating Forced Air, Natural Gas
Cooling Attic Fan, Ceiling Fan(s), Central Air, Electric
Flooring Carpet, Hardwood
Fireplaces Number 1
Fireplaces Type Family Room, Recreation Room, Decorative, Wood Burning
Fireplace Y
Appliance Dishwasher, Disposal, Gas Range, Gas Oven, Water Softener, Gas Water Heater, Water Softener Rented
Exterior
Parking Features true
Garage Spaces 2.0
View Y/N No
Building
Lot Description Level
Story 1
Sewer Public Sewer
Water Public
Level or Stories One
Structure Type Brick Veneer,Vinyl Siding
Schools
Elementary Schools Bridgeway Elem.
Middle Schools Pattonville Heights Middle
High Schools Pattonville Sr. High
School District Pattonville R-Iii
Others
Ownership Private
Acceptable Financing Cash, Conventional, FHA, VA Loan
Listing Terms Cash, Conventional, FHA, VA Loan
Special Listing Condition Standard
Read Less
Want to know what your home might be worth? Contact us for a FREE valuation!

Our team is ready to help you sell your home for the highest possible price ASAP
Bought with AnnaKozak
GET MORE INFORMATION







