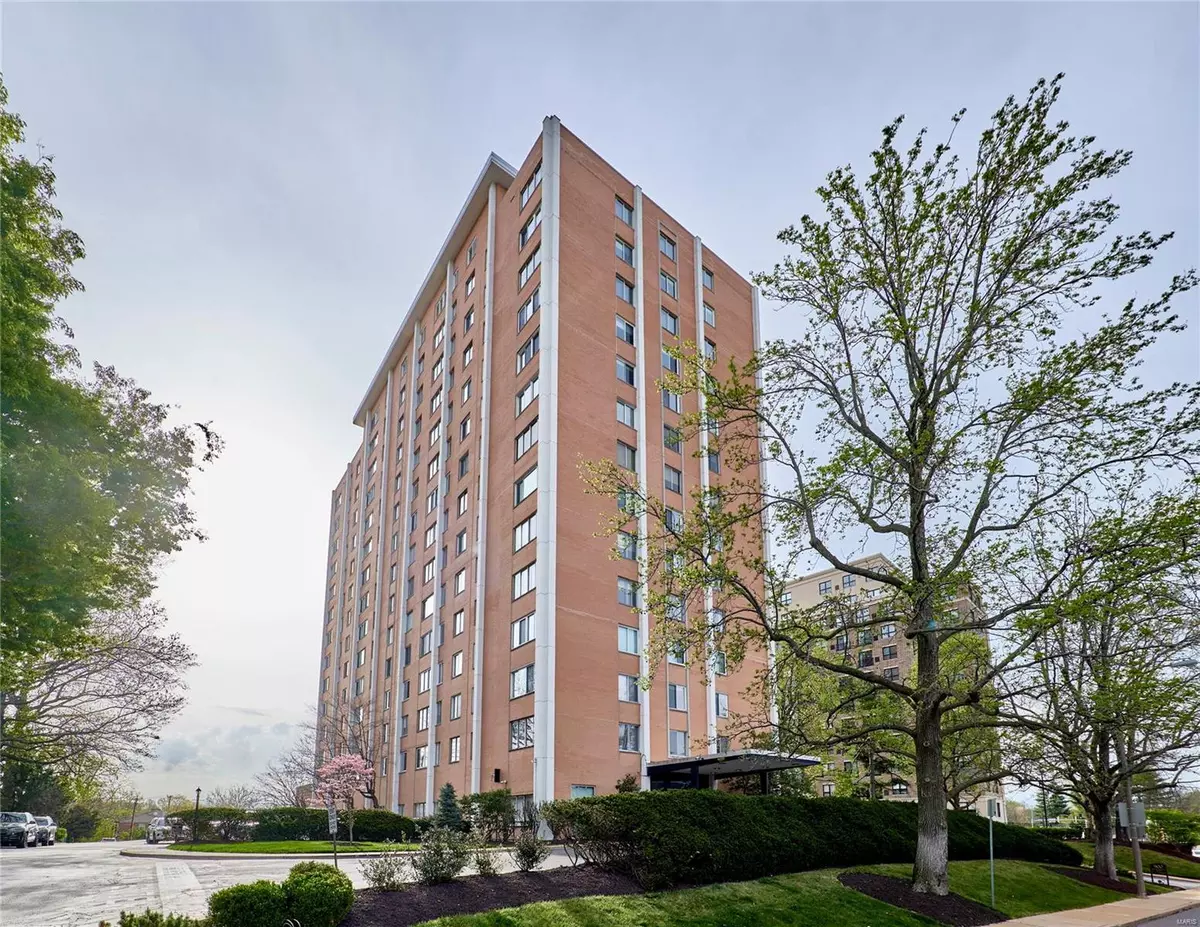$339,900
$379,900
10.5%For more information regarding the value of a property, please contact us for a free consultation.
900 S Hanley RD #7A St Louis, MO 63105
3 Beds
2 Baths
1,963 SqFt
Key Details
Sold Price $339,900
Property Type Condo
Sub Type Condominium
Listing Status Sold
Purchase Type For Sale
Square Footage 1,963 sqft
Price per Sqft $173
Subdivision Hanley Towers Apts Condo
MLS Listing ID 24076686
Sold Date 02/18/25
Style Contemporary,Apartment Style,High-Rise-4+ Stories,Other
Bedrooms 3
Full Baths 2
HOA Fees $1,968/mo
Year Built 1964
Annual Tax Amount $3,815
Lot Size 1,307 Sqft
Acres 0.03
Lot Dimensions See Tax Record
Property Sub-Type Condominium
Property Description
Welcome to Apartment 7A at Hanley Towers, a stunning high-rise condo offering 1,963 sq. ft. of luxurious living space. This beautifully updated unit features parquet flooring and fresh white walls, complemented by sleek light fixtures throughout. There are three spacious bedrooms and two full bathrooms. The primary bedroom offers everything you need, including a walk-in closet with shelving and a bathroom complete with a modern white vanity, marble countertops, and a spacious shower.
The open-concept living area is perfect for entertaining, with a dining space that overlooks Clayton. The kitchen offers granite countertops, stainless steel appliances, and a pantry with built-in shelving for ample storage.
Building amenities include a doorman, pool, dog park, gym, garage, and heating/cooling included. This condo offers all the conveniences and luxury you could desire. Don't miss the opportunity to own this beautiful home with breathtaking views! Location: End Unit
Location
State MO
County St. Louis
Area 226 - Clayton
Rooms
Basement None
Main Level Bedrooms 3
Interior
Interior Features Kitchen/Dining Room Combo, Walk-In Closet(s), Granite Counters, Pantry, Shower
Heating Hot Water, Radiant, Other
Cooling Heat Pump
Flooring Hardwood
Fireplaces Type None
Fireplace Y
Appliance Dishwasher, Microwave, Electric Range, Electric Oven, Refrigerator
Laundry Washer Hookup
Exterior
Parking Features true
Garage Spaces 85.0
Pool In Ground
Amenities Available Association Management, Resident Management
View Y/N No
Building
Story 1
Sewer Public Sewer
Water Public
Level or Stories One
Structure Type Brick Veneer
Schools
Elementary Schools Glenridge Elem.
Middle Schools Wydown Middle
High Schools Clayton High
School District Clayton
Others
HOA Fee Include Clubhouse,Cooling,Doorperson,Heating,Maintenance Grounds,Pool,Sewer,Snow Removal,Trash,Water
Ownership Private
Acceptable Financing Cash, Conventional, FHA
Listing Terms Cash, Conventional, FHA
Special Listing Condition Standard
Read Less
Want to know what your home might be worth? Contact us for a FREE valuation!

Our team is ready to help you sell your home for the highest possible price ASAP
Bought with Tina MarieJung
GET MORE INFORMATION







