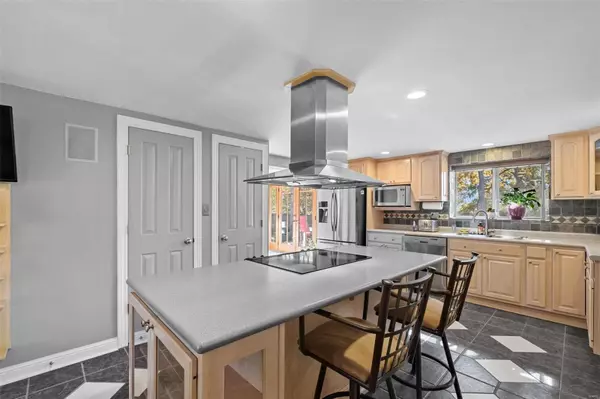$345,000
$349,900
1.4%For more information regarding the value of a property, please contact us for a free consultation.
1012 Oakland AVE St Louis, MO 63122
3 Beds
2 Baths
1,854 SqFt
Key Details
Sold Price $345,000
Property Type Single Family Home
Sub Type Single Family Residence
Listing Status Sold
Purchase Type For Sale
Square Footage 1,854 sqft
Price per Sqft $186
Subdivision Glendale Park
MLS Listing ID 23066133
Sold Date 12/21/23
Style Ranch,Traditional
Bedrooms 3
Full Baths 1
Half Baths 1
Year Built 1951
Annual Tax Amount $3,908
Lot Size 0.399 Acres
Acres 0.399
Lot Dimensions IRR
Property Sub-Type Single Family Residence
Property Description
Nestled in the quaint community of Oakland sits this charming 1,854 sqft ranch w/3 bedrooms & 1.5 baths. W/an unbelievable 0.4 acre lot, you will have peace & serenity! The curb appeal is great w/a clean, modern white & black color scheme. Driveway is new with a drain system leading to your 2 car garage. Through the front door is a large sitting room open to a dining room w/french doors to the back yard. The kitchen has been redone w/stainless steel appliances, custom center island w/breakfast bar & display cabinets, custom backsplash, & corian countertops. Adjacent to the kitchen is a built in desk, perfect to work from home. Also a small living room space & addl flex room off of the garage. Kitchen area has heated, ceramic floors. 1/2 bath near the main floor laundry. 3 generous size bedrooms & full bath on the opposite side of the house. But wait until you see this backyard! Custom patios, decking w/a seating area, & tons of open yard space w/mature trees. Come see this home!
Location
State MO
County St. Louis
Area 196 - Kirkwood
Rooms
Basement None
Main Level Bedrooms 3
Interior
Interior Features Kitchen Island, Custom Cabinetry, Pantry, Solid Surface Countertop(s), Separate Dining, Bookcases, Open Floorplan
Heating Forced Air, Natural Gas
Cooling Central Air, Electric
Flooring Carpet
Fireplaces Number 1
Fireplaces Type Living Room, Wood Burning
Fireplace Y
Appliance Gas Water Heater
Laundry Main Level
Exterior
Parking Features true
Garage Spaces 2.0
View Y/N No
Building
Lot Description Level
Story 1
Sewer Public Sewer
Water Public
Level or Stories One
Structure Type Concrete,Block
Schools
Elementary Schools North Glendale Elem.
Middle Schools Nipher Middle
High Schools Kirkwood Sr. High
School District Kirkwood R-Vii
Others
Ownership Private
Acceptable Financing Cash, Conventional, FHA, VA Loan
Listing Terms Cash, Conventional, FHA, VA Loan
Special Listing Condition Standard
Read Less
Want to know what your home might be worth? Contact us for a FREE valuation!

Our team is ready to help you sell your home for the highest possible price ASAP
Bought with MelissaLPeters
GET MORE INFORMATION







