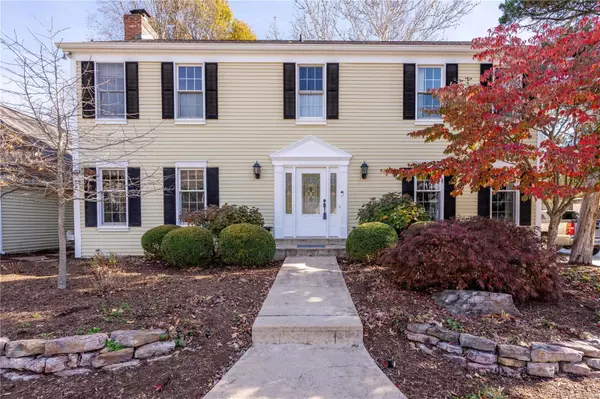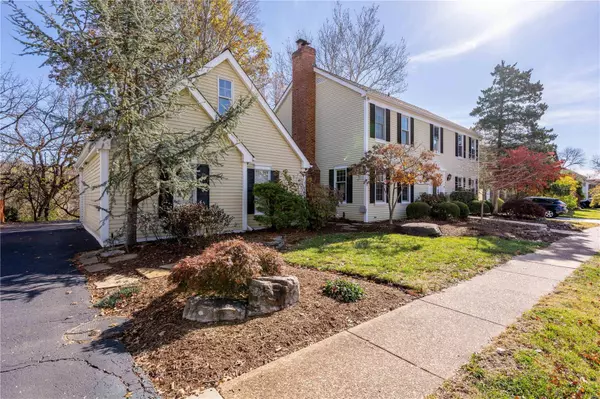$569,900
$569,900
For more information regarding the value of a property, please contact us for a free consultation.
1348 Rusticview DR Ballwin, MO 63011
4 Beds
4 Baths
3,202 SqFt
Key Details
Sold Price $569,900
Property Type Single Family Home
Sub Type Single Family Residence
Listing Status Sold
Purchase Type For Sale
Square Footage 3,202 sqft
Price per Sqft $177
Subdivision Lafayette Farms 1
MLS Listing ID 22062717
Sold Date 12/09/22
Style Other,Colonial,Traditional
Bedrooms 4
Full Baths 2
Half Baths 2
HOA Fees $16/ann
Year Built 1977
Annual Tax Amount $5,899
Lot Size 10,799 Sqft
Acres 0.248
Lot Dimensions 90 x 120
Property Sub-Type Single Family Residence
Property Description
Est. 1977. Situated in popular Lafayette Farms subdivision in Ballwin, this gorgeous 4 bedroom, 4 bath Colonial home is sure to please! Recent updates include new carpet in LR, DR & throughout the 2nd fl., new Timbertech composite deck, new hillside steps & 2 year old roof. 9ft ceilings, open floor plan, spacious updated kitchen w/ SS appliances & breakfast rm that lead to screened-in porch & brand new deck w/ scenic views backing to wooded common ground. Convenient main floor laundry. Upstairs find the expansive Primary Bedroom w/ ensuite bath & walk-in closet, 3 additional bedrooms & another full bath. LL is partially finished w/ 1/2 bath for additional living space, ample storage space, & walks out to the beautiful backyard. Additional highlights include hardwood flrs, exposed brick, newer systems, zoned HVAC, in ground sprinkler system & newer windows. Attached 2 car insulated garage. Desirable location, close to Queeny Park & in highly rated Parkway schools. Don't miss it!
Location
State MO
County St. Louis
Area 168 - Parkway West
Rooms
Basement Bathroom, Egress Window, Full, Partially Finished, Concrete, Storage Space, Walk-Out Access
Interior
Interior Features Center Hall Floorplan, High Ceilings, Open Floorplan, Walk-In Closet(s), Separate Dining, Breakfast Room, Custom Cabinetry, Eat-in Kitchen, Solid Surface Countertop(s)
Heating Forced Air, Zoned, Natural Gas
Cooling Ceiling Fan(s), Central Air, Electric, Zoned
Flooring Carpet, Hardwood
Fireplaces Number 1
Fireplaces Type Family Room, Recreation Room, Decorative, Wood Burning
Fireplace Y
Appliance Humidifier, Dishwasher, Disposal, Electric Cooktop, Microwave, Range Hood, Stainless Steel Appliance(s), Wall Oven, Gas Water Heater, ENERGY STAR Qualified Water Heater
Laundry Main Level
Exterior
Parking Features true
Garage Spaces 2.0
View Y/N No
Building
Lot Description Adjoins Common Ground, Adjoins Wooded Area, Sprinklers In Front, Sprinklers In Rear
Story 2
Sewer Public Sewer
Water Public
Level or Stories Two
Structure Type Vinyl Siding
Schools
Elementary Schools Pierremont Elem.
Middle Schools West Middle
High Schools Parkway West High
School District Parkway C-2
Others
HOA Fee Include Other
Ownership Private
Acceptable Financing Cash, Conventional
Listing Terms Cash, Conventional
Special Listing Condition Standard
Read Less
Want to know what your home might be worth? Contact us for a FREE valuation!

Our team is ready to help you sell your home for the highest possible price ASAP
Bought with DeborahDutton
GET MORE INFORMATION







