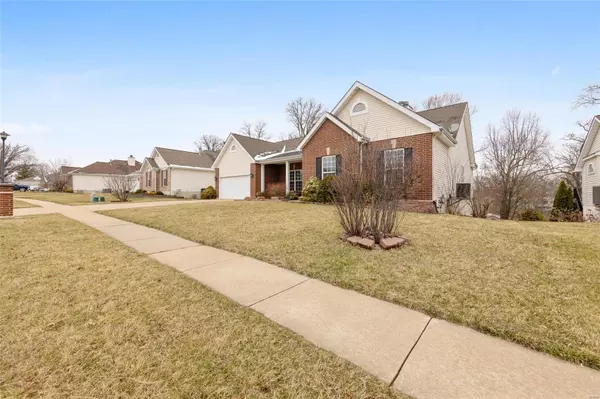$411,500
$375,000
9.7%For more information regarding the value of a property, please contact us for a free consultation.
211 Highland Meadows DR Wentzville, MO 63385
4 Beds
3 Baths
3,764 SqFt
Key Details
Sold Price $411,500
Property Type Single Family Home
Sub Type Single Family Residence
Listing Status Sold
Purchase Type For Sale
Square Footage 3,764 sqft
Price per Sqft $109
Subdivision Highland Meadows #1
MLS Listing ID 22015758
Sold Date 05/18/22
Style Traditional,Atrium
Bedrooms 4
Full Baths 3
HOA Fees $16/ann
Year Built 2001
Annual Tax Amount $4,900
Lot Size 10,454 Sqft
Acres 0.24
Lot Dimensions irregular
Property Sub-Type Single Family Residence
Property Description
Rare - Atrium ranch situated in a well established neighborhood boasts 4 bed, 3 full bath, 2460 sqft. just on the main level with an open floorplan. Impressive living room offers cathedral ceilings, floor to ceiling brick gas fireplace and luxury vinyl throughout. Huge hearth room that walks out to a large deck overlooking over peaceful backyard filled with mature trees. Updated kitchen includes
granite, backsplash, breakfast bar, butlers pantry & stainless steel app. Mudroom/main floor laundry room is conveniently located between kitchen and garage. Gorgeous dining room w/ coffer ceilings and wainscoting. Divided master bedroom suite w/ french doors, coffer ceilings, walk-in closet and spa like bathroom suite with a walk in shower/jacuzzi combo. Mudroom/main floor laundry room is conveniently located between kitchen and garage. Walk Out partially finished Atrium Lower Level features 2nd family room, 4th bedroom, 3rd full bath, large bonus / rec room with a wall of windows. Additional Rooms: Mud Room
Location
State MO
County St. Charles
Area 415 - Wentzville-Holt
Rooms
Basement Bathroom, Full, Partially Finished, Concrete, Sleeping Area, Walk-Out Access
Main Level Bedrooms 3
Interior
Interior Features Breakfast Bar, Breakfast Room, Butler Pantry, Granite Counters, Pantry, Coffered Ceiling(s), Open Floorplan, Vaulted Ceiling(s), Walk-In Closet(s), Workshop/Hobby Area, Entrance Foyer, Double Vanity, Tub, Separate Dining, High Speed Internet
Heating Forced Air, Electric
Cooling Ceiling Fan(s), Central Air, Electric
Fireplaces Number 1
Fireplaces Type Recreation Room, Masonry, Living Room
Fireplace Y
Appliance Dishwasher, Disposal, Dryer, ENERGY STAR Qualified Appliances, Microwave, Electric Range, Electric Oven, Refrigerator, Washer, Gas Water Heater
Laundry Main Level
Exterior
Parking Features true
Garage Spaces 2.0
Utilities Available Natural Gas Available, Underground Utilities
View Y/N No
Building
Lot Description Adjoins Wooded Area
Story 1
Builder Name Vantage Homes Inc
Sewer Public Sewer
Water Public
Level or Stories One
Structure Type Brick Veneer,Vinyl Siding
Schools
Elementary Schools Peine Ridge Elem.
Middle Schools Wentzville Middle
High Schools North Point
School District Wentzville R-Iv
Others
Ownership Private
Acceptable Financing Cash, Conventional, FHA, VA Loan
Listing Terms Cash, Conventional, FHA, VA Loan
Special Listing Condition Standard
Read Less
Want to know what your home might be worth? Contact us for a FREE valuation!

Our team is ready to help you sell your home for the highest possible price ASAP
Bought with SimoneASlaughter
GET MORE INFORMATION







