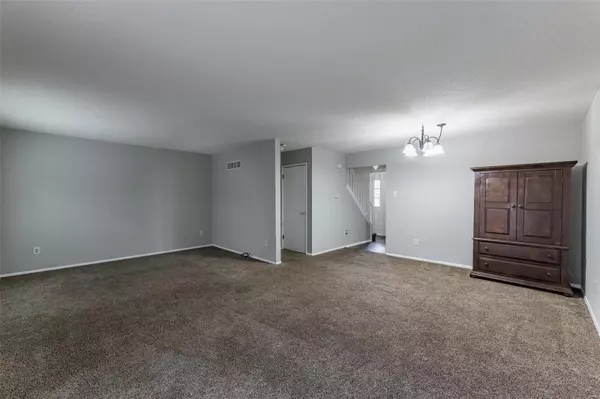$170,000
$168,000
1.2%For more information regarding the value of a property, please contact us for a free consultation.
10453 Corbeil DR St Louis, MO 63146
3 Beds
3 Baths
1,760 SqFt
Key Details
Sold Price $170,000
Property Type Townhouse
Sub Type Townhouse
Listing Status Sold
Purchase Type For Sale
Square Footage 1,760 sqft
Price per Sqft $96
Subdivision Beau Jardin Twnhms A Condo Amd
MLS Listing ID 23001000
Sold Date 02/03/23
Bedrooms 3
Full Baths 2
Half Baths 1
HOA Fees $350/mo
Year Built 1967
Lot Size 3,145 Sqft
Acres 0.072
Property Sub-Type Townhouse
Property Description
Fabulous opportunity to start off 2023 in this move-in ready 2-story townhome in Beau Garden subdivision. The 3 Bd, 2.5 Bth home w/1700+ Sqft of living space has been freshly painted throughout the majority of the home plus has newer carpet on the main floor. The spacious living room has an open concept & large window & sliding door that allow for a ton of natural light to fill the living & dining room spaces. The kitchen has new LVP flooring, plenty of cabinetry & laminated countertops. Plus, a recently added gas line to the kitchen allows for either an electric or gas stove. The upper level offers a master bedroom w/ a nice-sized walk-in closet, two good-sized bedrooms and a full bath that has new LVP flooring and a newer vanity. The partially finished basement is perfectly set up for small kids to enjoy as a play area with the movable, multi-colored flooring. A private fenced patio & yard area is ideal for outdoor BBQs or morning coffee! The unit has 2 assigned parking spots. Location: Ground Level, Interior Unit
Location
State MO
County St. Louis
Area 76 - Pattonville
Rooms
Basement Bathroom, Partially Finished, Concrete
Interior
Interior Features Dining/Living Room Combo, Solid Surface Countertop(s), Open Floorplan, Walk-In Closet(s)
Heating Forced Air, Electric, Natural Gas
Cooling Ceiling Fan(s), Central Air, Electric
Flooring Carpet, Hardwood
Fireplace Y
Appliance Dishwasher, Electric Range, Electric Oven, Refrigerator, Gas Water Heater
Exterior
Parking Features false
Amenities Available Association Management, Outside Management
Building
Story 2
Sewer Public Sewer
Water Public
Architectural Style Ranch/2 story, Traditional
Level or Stories Two
Structure Type Brick Veneer
Schools
Elementary Schools Rose Acres Elem.
Middle Schools Pattonville Heights Middle
High Schools Pattonville Sr. High
School District Pattonville R-Iii
Others
HOA Fee Include Insurance,Maintenance Grounds,Snow Removal,Trash,Water
Ownership Private
Acceptable Financing Cash, Conventional
Listing Terms Cash, Conventional
Special Listing Condition Standard
Read Less
Want to know what your home might be worth? Contact us for a FREE valuation!

Our team is ready to help you sell your home for the highest possible price ASAP
Bought with Craig GAndrews






