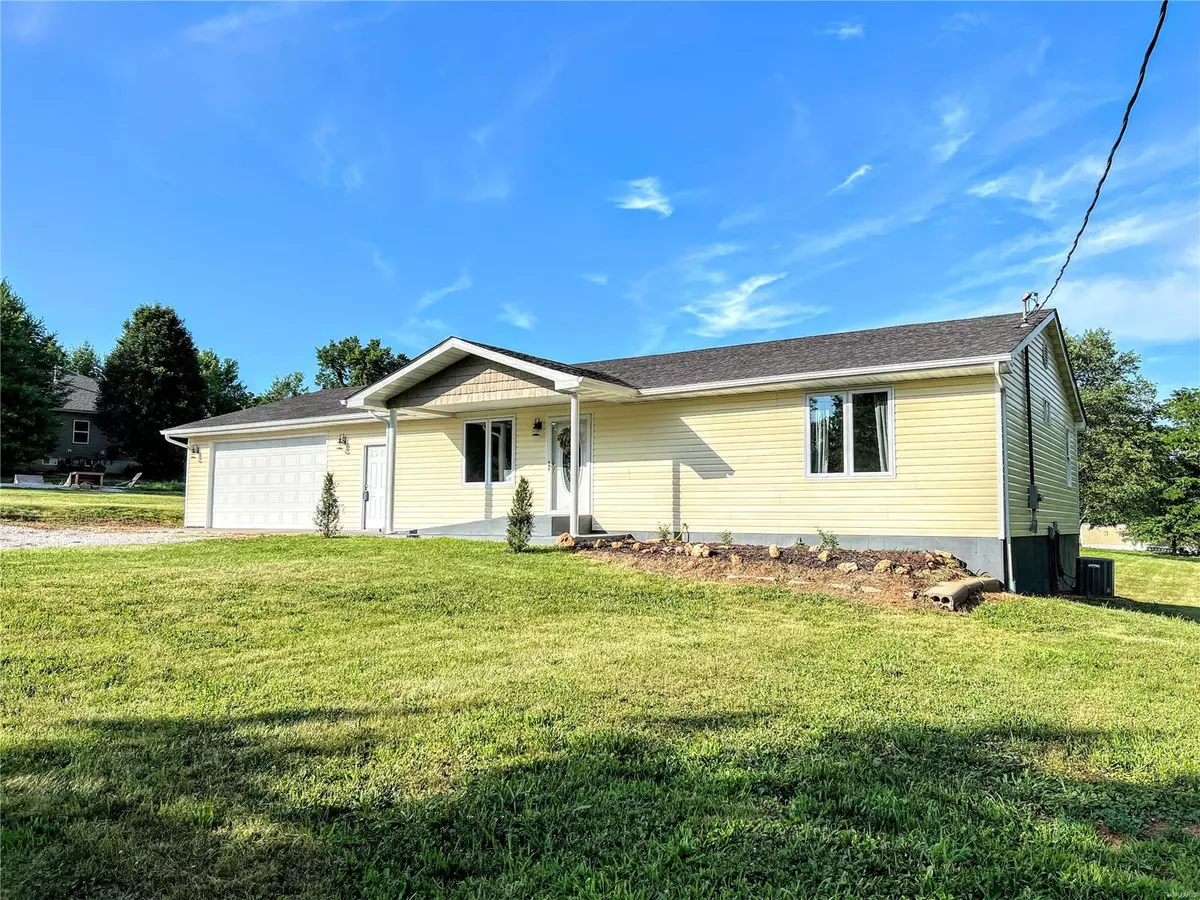$231,000
$219,900
5.0%For more information regarding the value of a property, please contact us for a free consultation.
10076 Wolf RD Richwoods, MO 63071
4 Beds
3 Baths
2,510 SqFt
Key Details
Sold Price $231,000
Property Type Single Family Home
Sub Type Single Family Residence
Listing Status Sold
Purchase Type For Sale
Square Footage 2,510 sqft
Price per Sqft $92
Subdivision Maple Shade Sub
MLS Listing ID 22039911
Sold Date 08/02/22
Style Traditional,Ranch
Bedrooms 4
Full Baths 3
Year Built 1995
Annual Tax Amount $991
Lot Size 1.320 Acres
Acres 1.32
Lot Dimensions 1.32+/-
Property Sub-Type Single Family Residence
Property Description
THIS IS HOT! Don't waste time, this one is a keeper. Located in rural area, this fully updated Ranch style home on 1.32 +/- acres, offers fully finished walkout basement. Attached OVERsized garage with bluetooth capabilities. New windows and doors. New siding, gutters, and downspouts. New deck, pergola, and spacious covered patio behind the garage. This beautiful home has an open concept, with new flooring throughout. Custom cabinetry in kitchen/dining combo, center island, quartz countertops, all new stainless steel appliances. Main floor master suite, full bath, large walk-in closet. Gigantic laundry/storage/utility room. Rec/Family room. Possible extra bedroom in basement and full bath. Checkout the 3D tour today!
Location
State MO
County Washington
Area 748 - Richwoods
Rooms
Basement Bathroom, Full, Sleeping Area, Storage Space, Walk-Out Access
Main Level Bedrooms 3
Interior
Interior Features Kitchen Island, Custom Cabinetry, Eat-in Kitchen, Granite Counters, Pantry, Center Hall Floorplan, Open Floorplan, Walk-In Closet(s), Kitchen/Dining Room Combo
Heating Forced Air, Electric
Cooling Ceiling Fan(s), Central Air, Electric
Flooring Carpet
Fireplaces Type None, Recreation Room
Fireplace Y
Appliance Dishwasher, Range Hood, Electric Range, Electric Oven, Refrigerator, Stainless Steel Appliance(s), Electric Water Heater
Exterior
Exterior Feature No Step Entry
Parking Features true
Garage Spaces 2.0
View Y/N No
Building
Lot Description Level
Story 1
Sewer Septic Tank
Water Well
Level or Stories One
Structure Type Frame,Vinyl Siding
Schools
Elementary Schools Richwoods Elem.
Middle Schools Richwoods Elem.
High Schools Desoto/Gview/Kingtn/Potos/Stclair/Sullvn
School District Richwoods R-Vii
Others
Ownership Private
Acceptable Financing Cash, Conventional, FHA, Other, VA Loan
Listing Terms Cash, Conventional, FHA, Other, VA Loan
Special Listing Condition Standard
Read Less
Want to know what your home might be worth? Contact us for a FREE valuation!

Our team is ready to help you sell your home for the highest possible price ASAP
Bought with KimberlyABequette
GET MORE INFORMATION







