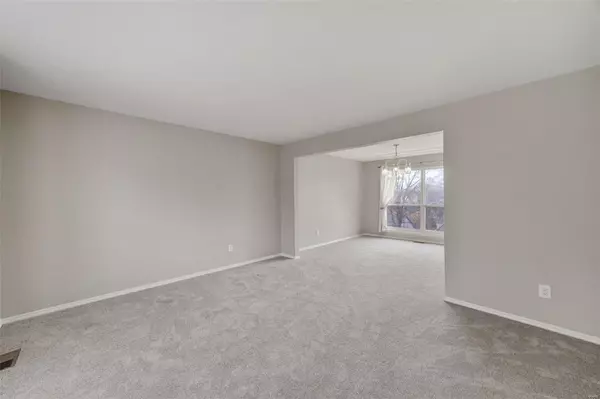$398,500
$374,900
6.3%For more information regarding the value of a property, please contact us for a free consultation.
16720 Westglen Farms DR Wildwood, MO 63011
4 Beds
3 Baths
2,132 SqFt
Key Details
Sold Price $398,500
Property Type Single Family Home
Sub Type Single Family Residence
Listing Status Sold
Purchase Type For Sale
Square Footage 2,132 sqft
Price per Sqft $186
Subdivision Carrington Village Of Babler Park
MLS Listing ID 23009845
Sold Date 03/30/23
Style Other,Traditional
Bedrooms 4
Full Baths 2
Half Baths 1
HOA Fees $2/ann
Year Built 1994
Annual Tax Amount $4,269
Lot Size 9,583 Sqft
Acres 0.22
Lot Dimensions 131x74x129x71
Property Sub-Type Single Family Residence
Property Description
Fantastic opportunity to be in a wonderful neighborhood, walking distance to Lafayette High School award winning Rockwood School District! Right away you'll notice the lovely Magnolia in the front yard and you can't miss the frequenting deer in the backyard. This spacious home features several living areas on the main level including family room with wood burning fireplace and bay window that is open to the kitchen and breakfast area, separate dining and formal living rooms. The walk-out basement with roughed-in plumbing is ready for your finishing touches to add to all that living space! Upstairs, you'll find four large bedrooms, including master suite with two closets and ensuite with separate soaking tub and shower. This home has freshly painted walls, trim, and doors, as well as brand new carpeting. HVAC was replaced in 2018. This home has been cherished by only one family for the last 30 years, make yours the next!
Location
State MO
County St. Louis
Area 347 - Lafayette
Rooms
Basement Full, Concrete, Roughed-In Bath, Sump Pump, Unfinished, Walk-Out Access
Interior
Interior Features Walk-In Closet(s), Tub, Breakfast Bar, Pantry, Kitchen/Dining Room Combo, Separate Dining, Entrance Foyer
Heating Forced Air, Electric
Cooling Ceiling Fan(s), Central Air, Electric
Flooring Carpet
Fireplaces Number 1
Fireplaces Type Family Room, Wood Burning
Fireplace Y
Appliance Dishwasher, Disposal, Microwave, Electric Range, Electric Oven, Electric Water Heater
Exterior
Parking Features true
Garage Spaces 2.0
View Y/N No
Building
Story 2
Sewer Public Sewer
Water Public
Level or Stories Two
Structure Type Vinyl Siding
Schools
Elementary Schools Green Pines Elem.
Middle Schools Wildwood Middle
High Schools Lafayette Sr. High
School District Rockwood R-Vi
Others
HOA Fee Include Other
Ownership Private
Acceptable Financing Cash, Conventional, VA Loan
Listing Terms Cash, Conventional, VA Loan
Special Listing Condition Standard
Read Less
Want to know what your home might be worth? Contact us for a FREE valuation!

Our team is ready to help you sell your home for the highest possible price ASAP
Bought with ChristieLewis
GET MORE INFORMATION







