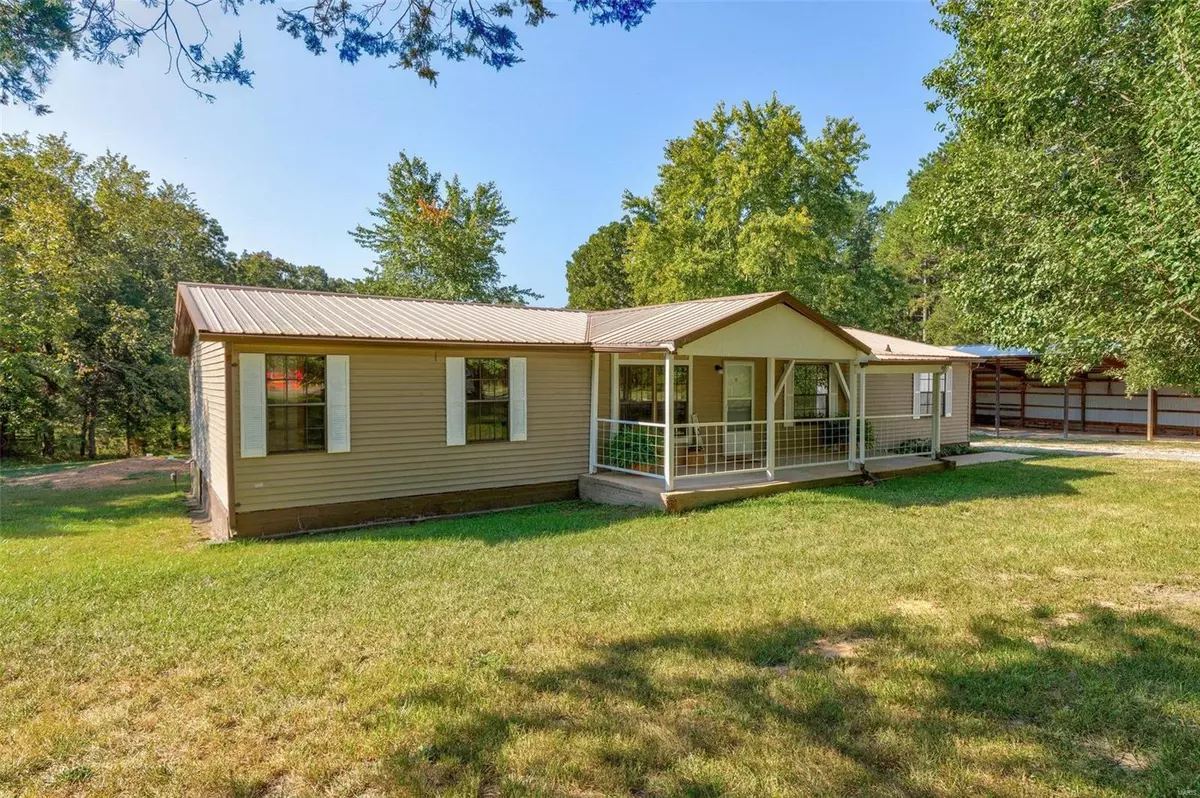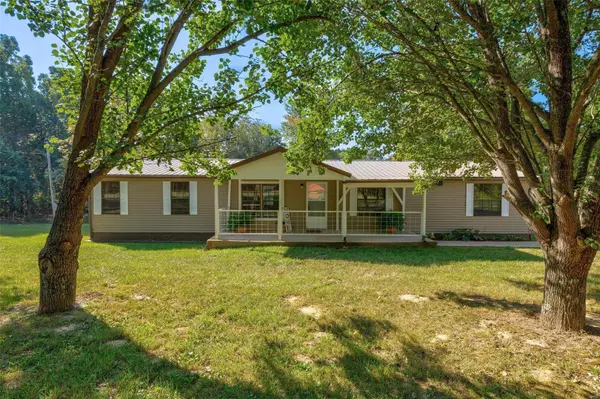$206,000
$210,000
1.9%For more information regarding the value of a property, please contact us for a free consultation.
15302 E State Highway 47 Cadet, MO 63630
3 Beds
2 Baths
1,829 SqFt
Key Details
Sold Price $206,000
Property Type Single Family Home
Sub Type Single Family Residence
Listing Status Sold
Purchase Type For Sale
Square Footage 1,829 sqft
Price per Sqft $112
Subdivision Unincorp
MLS Listing ID 23058067
Sold Date 12/01/23
Style Traditional
Bedrooms 3
Full Baths 2
Year Built 1990
Annual Tax Amount $385
Lot Size 4.570 Acres
Acres 4.57
Lot Dimensions irreg
Property Sub-Type Single Family Residence
Property Description
Walk in to this updated, well maintained, spacious HOME nestled on almost 5 acres (2 separate parcels). There are so many things to love about this beautiful property, including the 50 x 24 lean to outbuilding with an additional 30 x 24 workshop. New septic system. You will be amazed with the updates to home...New vinyl plank flooring throughout. Brand new custom cabinetry in kitchen, including the upgraded appliances - Range /Airfryer/Dehydrator. Family Room sets the perfect mood for R & R with the elegant fireplace surrounded by built in bookcases. Master Suite that was designed for royalty, you will love the size of closet and bathroom, shower and bathtub. Separate utility room. Enclosed porch, the perfect place for your plants to grow all year long. Custom built deck for evenings watching the sunset. Property is fenced and cross fenced. It is a definite MUST SEE. Being sold as-is.
Parcel #117002600000002104000(.34 acres) AND #117002600000002100000(4.23 acres) Additional Rooms: Sun Room
Location
State MO
County Washington
Area 705 - Bonne Terre
Rooms
Basement Crawl Space
Main Level Bedrooms 3
Interior
Interior Features Tub, Bookcases, Vaulted Ceiling(s), Walk-In Closet(s), Custom Cabinetry, Separate Dining
Heating Baseboard, Forced Air, Electric
Cooling Electric, Ceiling Fan(s), Central Air
Fireplaces Number 1
Fireplaces Type Family Room
Fireplace Y
Appliance Electric Water Heater, Microwave, Electric Range, Electric Oven, Refrigerator, Water Softener
Exterior
Parking Features true
Garage Spaces 2.0
Utilities Available Natural Gas Available
View Y/N No
Building
Lot Description Adjoins Wooded Area, Level, Wooded
Story 1
Sewer Septic Tank
Water Well
Level or Stories One
Structure Type Vinyl Siding
Schools
Elementary Schools Kingston Elem.
Middle Schools Kingston Middle
High Schools Kingston High
School District Kingston K-14
Others
Ownership Private
Acceptable Financing Cash, Conventional, FHA, VA Loan
Listing Terms Cash, Conventional, FHA, VA Loan
Special Listing Condition Standard
Read Less
Want to know what your home might be worth? Contact us for a FREE valuation!

Our team is ready to help you sell your home for the highest possible price ASAP
Bought with EmmaBone
GET MORE INFORMATION







