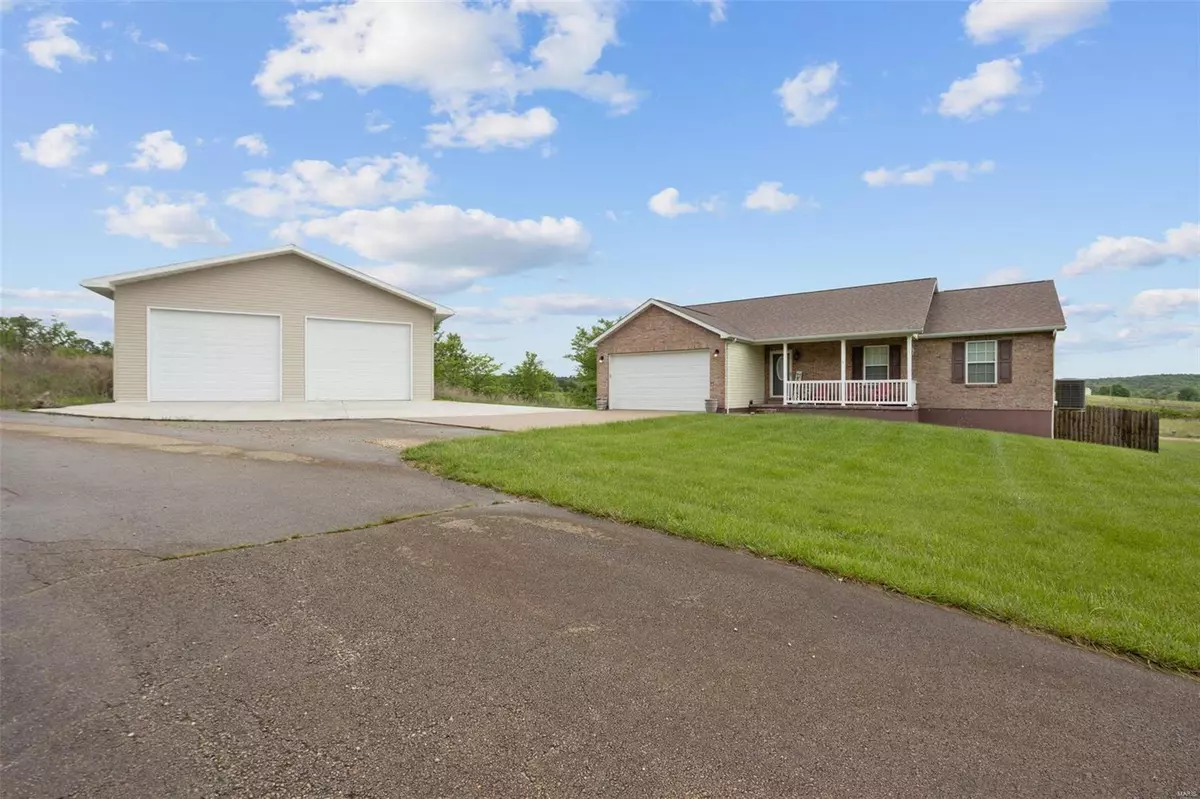$315,000
$319,900
1.5%For more information regarding the value of a property, please contact us for a free consultation.
10148 Southern Pines RD Potosi, MO 63664
3 Beds
3 Baths
2,531 SqFt
Key Details
Sold Price $315,000
Property Type Single Family Home
Sub Type Single Family Residence
Listing Status Sold
Purchase Type For Sale
Square Footage 2,531 sqft
Price per Sqft $124
Subdivision Southern Pines
MLS Listing ID 24026692
Sold Date 07/02/24
Style Ranch,Traditional
Bedrooms 3
Full Baths 3
Year Built 2007
Annual Tax Amount $1,286
Lot Size 0.530 Acres
Acres 0.53
Lot Dimensions irr
Property Sub-Type Single Family Residence
Property Description
Introducing an immaculate 3-bedroom, 3-bathroom home located just south of Potosi. Situated in a very private setting.The highlight of this home is its large fenced backyard, perfect for relaxation and entertainment. Take a dip in the hot tub and unwind while enjoying the peaceful surroundings.For those with a passion for cars or hobbies, there is a spacious 34x36 detached garage, providing ample space for storage and projects.The finished basement adds additional living space and versatility to this home. It features a kitchenette, ideal for hosting gatherings or accommodating extended family members. The large family room offers plenty of room for leisure activities and quality time with loved ones.The basement also includes a sleeping area, ensuring comfort and convenience for guests. The bathroom boasts a custom walk-in tile shower, adding a touch of luxury to the space. Don't miss the opportunity to make this your dream home. Call today to schedule a viewing!
Location
State MO
County Washington
Area 712 - Potosi
Rooms
Basement 8 ft + Pour, Bathroom, Full, Partially Finished, Concrete, Sleeping Area, Walk-Out Access
Main Level Bedrooms 3
Interior
Interior Features High Speed Internet, Workshop/Hobby Area, Vaulted Ceiling(s), Kitchen/Dining Room Combo, Granite Counters
Heating Forced Air, Heat Pump, Electric
Cooling Central Air, Electric, Heat Pump
Flooring Hardwood
Fireplaces Type None, Recreation Room
Fireplace Y
Appliance Dishwasher, Microwave, Electric Range, Electric Oven, Refrigerator, Electric Water Heater
Laundry Main Level
Exterior
Parking Features true
Garage Spaces 2.0
View Y/N No
Building
Lot Description Adjoins Wooded Area
Story 1
Sewer Public Sewer
Water Shared Well, Well
Level or Stories One
Structure Type Stone Veneer,Brick Veneer,Frame,Vinyl Siding
Schools
Elementary Schools Potosi Elem.
Middle Schools John A. Evans Middle
High Schools Potosi High
School District Potosi R-Iii
Others
Ownership Private
Acceptable Financing Cash, Conventional, FHA, VA Loan
Listing Terms Cash, Conventional, FHA, VA Loan
Special Listing Condition Standard
Read Less
Want to know what your home might be worth? Contact us for a FREE valuation!

Our team is ready to help you sell your home for the highest possible price ASAP
Bought with PhilipJFitzwater
GET MORE INFORMATION







