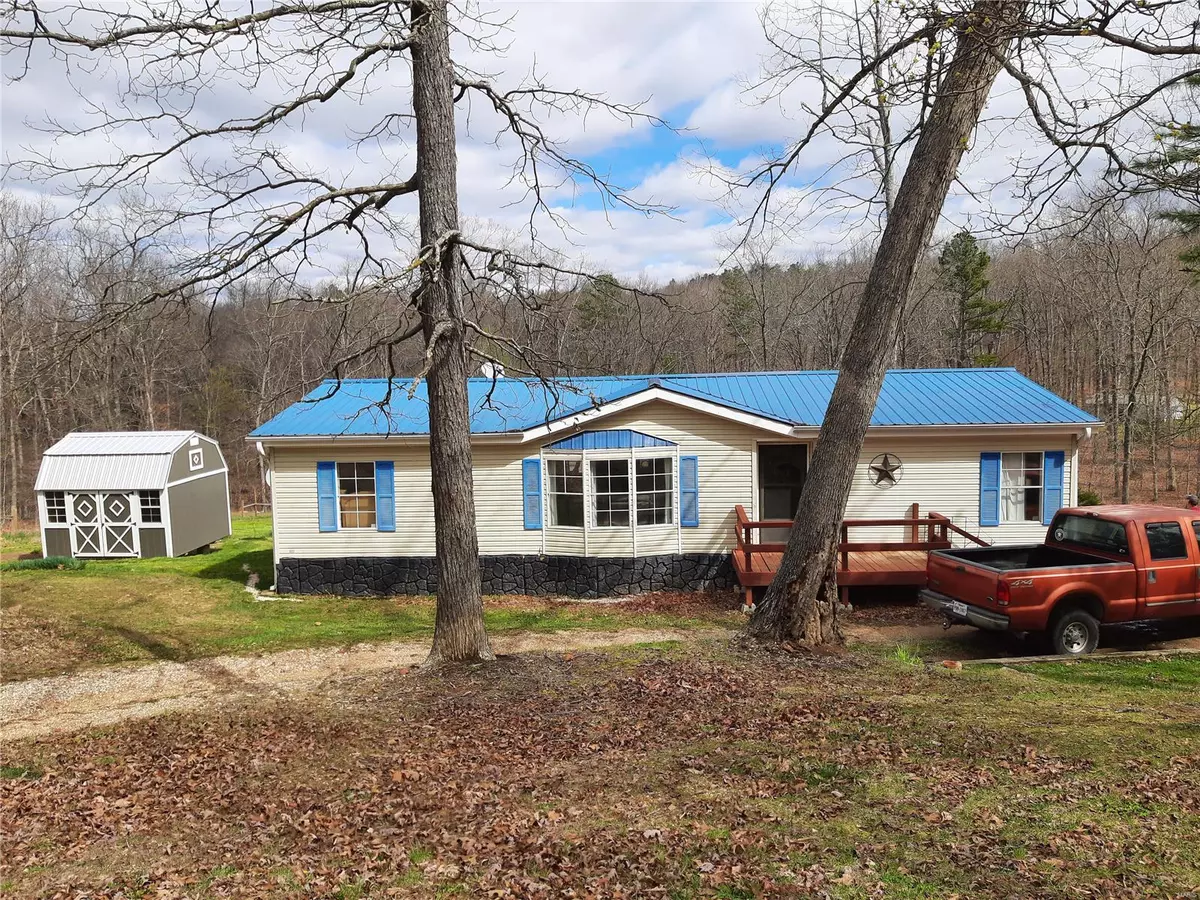$119,700
$124,500
3.9%For more information regarding the value of a property, please contact us for a free consultation.
321 Wayne 341D Piedmont, MO 63957
3 Beds
2 Baths
1,300 SqFt
Key Details
Sold Price $119,700
Property Type Single Family Home
Sub Type Single Family Residence
Listing Status Sold
Purchase Type For Sale
Square Footage 1,300 sqft
Price per Sqft $92
Subdivision Stevenson #1
MLS Listing ID 24018154
Sold Date 04/29/24
Bedrooms 3
Full Baths 2
Year Built 1990
Annual Tax Amount $494
Lot Size 4.900 Acres
Acres 4.9
Lot Dimensions 4.9 acres m/l
Property Sub-Type Single Family Residence
Property Description
This very well maintained doublewide has vinyl siding, shutters and a metal roof. There is a front deck, covered back deck and it's serviced by city water and a septic tank. The open floor plan includes 3 bedrooms, 2 baths, large living room, dining room, nice kitchen with stainless steel appliances and large utility/laundry room. Outside features a brand new storage building, a fenced dog pen, a chicken coup and a circle drive. All this sits on 5 acres of beautiful land near the Canyon Club golf course right at the base of Clark Mountain. This property is move in ready, priced to sell and will NOT last long. Located near Black river, St Francis river, Sam A Baker State Park, Clearwater and Wappapello lakes and other Ozarks attractions. Did I mention it is on 5 acres right at the base of Clark Mountain with awesome views and wildlife galore. Schedule your appointment today for a personal showing!
Location
State MO
County Wayne
Rooms
Basement None
Main Level Bedrooms 3
Interior
Interior Features Open Floorplan, Vaulted Ceiling(s), Separate Dining
Heating Electric, Forced Air
Cooling Central Air, Electric
Fireplaces Type None
Fireplace Y
Appliance Electric Water Heater, Electric Range, Electric Oven, Refrigerator, Stainless Steel Appliance(s)
Laundry Main Level
Exterior
Parking Features false
View Y/N No
Building
Lot Description Adjoins Wooded Area
Story 1
Sewer Septic Tank
Water Public
Level or Stories One
Structure Type Vinyl Siding
Schools
Elementary Schools Clearwater Elem.
Middle Schools Clearwater Middle
High Schools Clearwater High
School District Clearwater R-I
Others
Ownership Private
Acceptable Financing Cash, Conventional, FHA
Listing Terms Cash, Conventional, FHA
Special Listing Condition Standard
Read Less
Want to know what your home might be worth? Contact us for a FREE valuation!

Our team is ready to help you sell your home for the highest possible price ASAP
Bought with CarolAKorver
GET MORE INFORMATION







