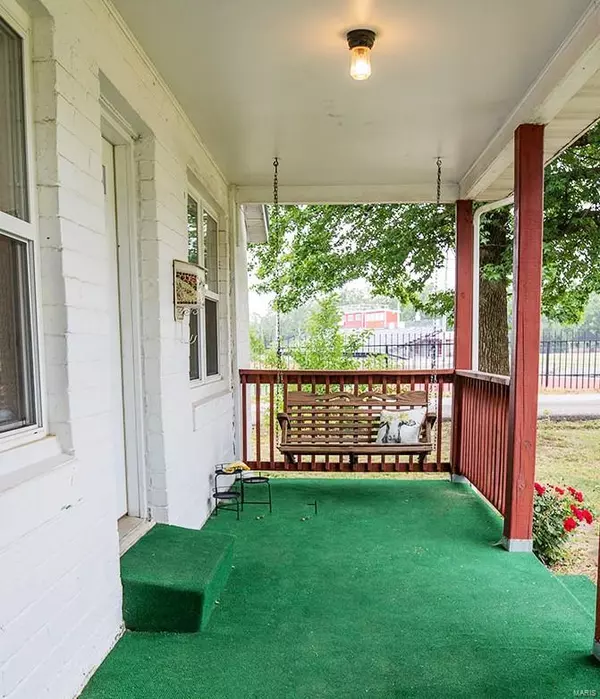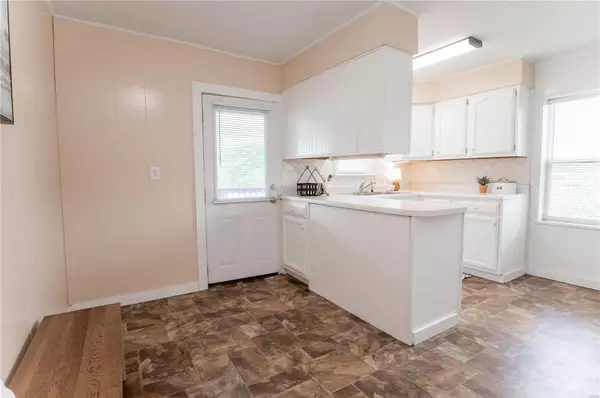$199,500
$199,500
For more information regarding the value of a property, please contact us for a free consultation.
421 E Scioto ST St James, MO 65559
4 Beds
3 Baths
1,943 SqFt
Key Details
Sold Price $199,500
Property Type Single Family Home
Sub Type Single Family Residence
Listing Status Sold
Purchase Type For Sale
Square Footage 1,943 sqft
Price per Sqft $102
Subdivision Gnemi
MLS Listing ID 23032576
Sold Date 08/04/23
Style Bungalow,Traditional
Bedrooms 4
Full Baths 2
Half Baths 1
Year Built 1945
Annual Tax Amount $694
Lot Size 0.450 Acres
Acres 0.45
Lot Dimensions irregular
Property Sub-Type Single Family Residence
Property Description
This cute bungalow home has been a Labor of Love and it's right in the heart of everything that "IS" St James! So many updates it's hard to list them all, but we can start with the basics - 4 beds/2.5 baths w/ a huge primary suite on the main level to include a walk-in closet and shower and an additional bedroom right next to the other remodeled full bath. Newer carpet, interior & exterior paint, windows, roof, HVAC, water heater, appliances and much more. The basement is a walk-up that has entry from inside the home or from the oversized carport outside for easy clean-up, and there is a 1/2 bath downstairs as well, and laundry. Storage galore rounds out the lower level. But, honestly, the outside features may be what wins you over in the end on this one...almost a 1/2 acre lot w/ sheds, lovely covered front porch w/ swing, covered back porch w/ a view of the trees & STJ Track & Field AND another patio for grilling. You really do have to see it to take it all in! Call today!
Location
State MO
County Phelps
Area 801 - St James
Rooms
Basement Concrete, Unfinished, Walk-Up Access
Main Level Bedrooms 2
Interior
Interior Features Eat-in Kitchen, Pantry, Separate Dining, Workshop/Hobby Area, Shower, Walk-In Closet(s)
Heating Natural Gas, Forced Air
Cooling Central Air, Electric
Flooring Carpet
Fireplaces Type None
Fireplace Y
Appliance Dishwasher, Microwave, Gas Range, Gas Oven, Refrigerator, Electric Water Heater
Exterior
Parking Features false
View Y/N No
Building
Lot Description Level
Story 1.5
Sewer Public Sewer
Water Public
Level or Stories One and One Half
Structure Type Brick
Schools
Elementary Schools Lucy Wortham James Elem.
Middle Schools St. James Middle
High Schools St. James High
School District St. James R-I
Others
HOA Fee Include Other
Ownership Private
Acceptable Financing Cash, Conventional, Other
Listing Terms Cash, Conventional, Other
Special Listing Condition Standard
Read Less
Want to know what your home might be worth? Contact us for a FREE valuation!

Our team is ready to help you sell your home for the highest possible price ASAP
Bought with WilliamJPierce
GET MORE INFORMATION







