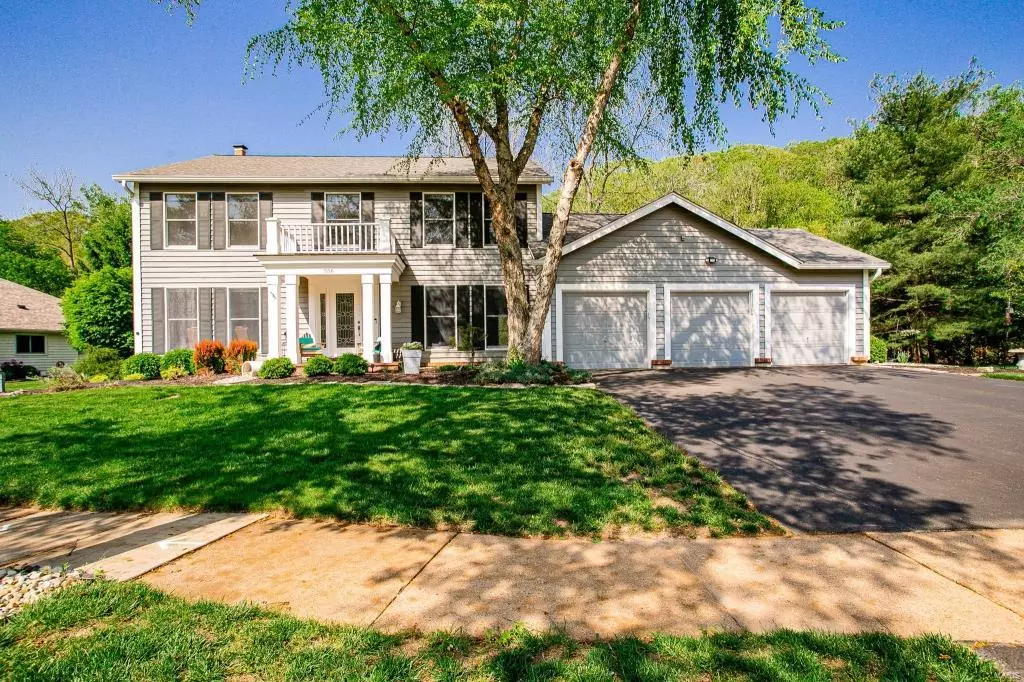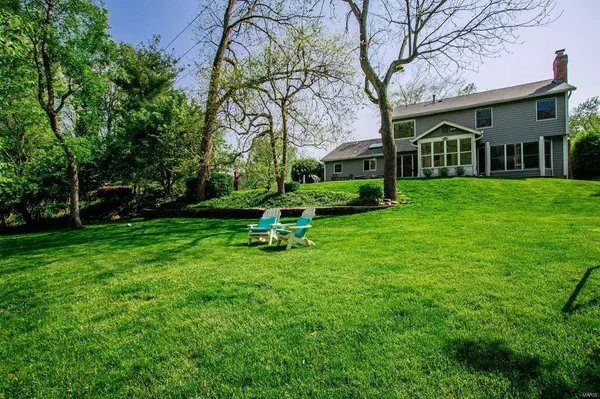$550,000
$529,000
4.0%For more information regarding the value of a property, please contact us for a free consultation.
556 Red Rock DR Wildwood, MO 63011
4 Beds
4 Baths
2,916 SqFt
Key Details
Sold Price $550,000
Property Type Single Family Home
Sub Type Single Family Residence
Listing Status Sold
Purchase Type For Sale
Square Footage 2,916 sqft
Price per Sqft $188
Subdivision Village Of Winding Trails Two
MLS Listing ID 22030427
Sold Date 06/27/22
Style Other,Traditional
Bedrooms 4
Full Baths 3
Half Baths 1
Year Built 1987
Annual Tax Amount $5,620
Lot Size 0.380 Acres
Acres 0.38
Lot Dimensions Irregular
Property Sub-Type Single Family Residence
Property Description
So many things to love about this wonderful 2 story home on a cul-de-sac. Home sits on over a third of an acre with a large private backyard featuring beautiful trees and landscaping. Beautiful patio and 3 season room to enjoy the panoramic views of nature. The first level of the house features an updated kitchen with granite countertops, an island, and a bar/coffee station. There are 2 living areas, a formal dining room, laundry room and bathroom. The lower level/basement has ample living space, additional sleeping area, and bathroom. The 2nd floor features 4 spacious bedrooms and 2 updated bathrooms. The master suite has vaulted ceilings and 3 closets. The master bathroom is a spa retreat with a picture window that overlooks the view from the soaker bathtub. The home is in the Village Of Winding Trails and is very close to the pool and tennis courts. It is located in the desirable Rockwood school district. Don't miss out on this beauty in Wildwood! Additional Rooms: Sun Room
Location
State MO
County St. Louis
Area 347 - Lafayette
Rooms
Basement Bathroom, Partially Finished, Sleeping Area, Storage Space
Interior
Interior Features Vaulted Ceiling(s), Walk-In Closet(s), Breakfast Bar, Kitchen Island, Custom Cabinetry, Eat-in Kitchen, Granite Counters, Pantry, Separate Dining, Double Vanity, Lever Faucets
Heating Natural Gas, Forced Air
Cooling Ceiling Fan(s), Central Air, Electric
Flooring Carpet, Hardwood
Fireplaces Number 1
Fireplaces Type Family Room, Wood Burning
Fireplace Y
Appliance Electric Water Heater, Dishwasher, Disposal, Double Oven, Dryer, Gas Cooktop, Microwave, Electric Range, Electric Oven, Refrigerator, Stainless Steel Appliance(s), Washer
Laundry Main Level
Exterior
Parking Features true
Garage Spaces 3.0
Pool Private, In Ground
Utilities Available Natural Gas Available
View Y/N No
Private Pool true
Building
Lot Description Adjoins Open Ground, Adjoins Wooded Area, Cul-De-Sac
Story 2
Sewer Public Sewer
Water Public
Level or Stories Two
Structure Type Wood Siding,Cedar
Schools
Elementary Schools Babler Elem.
Middle Schools Rockwood Valley Middle
High Schools Lafayette Sr. High
School District Rockwood R-Vi
Others
Ownership Private
Acceptable Financing Cash, Conventional, FHA, VA Loan
Listing Terms Cash, Conventional, FHA, VA Loan
Special Listing Condition Standard
Read Less
Want to know what your home might be worth? Contact us for a FREE valuation!

Our team is ready to help you sell your home for the highest possible price ASAP
Bought with JustinMTaylor
GET MORE INFORMATION







