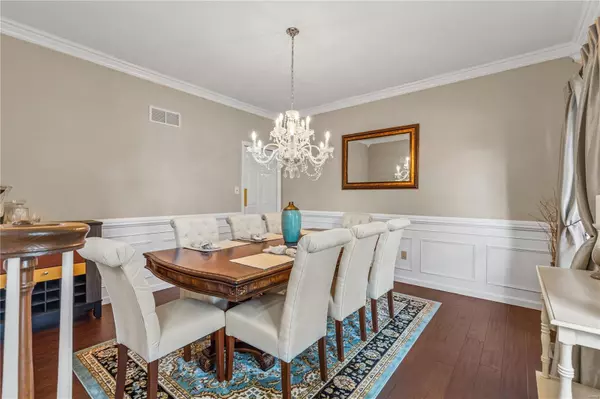$430,000
$450,000
4.4%For more information regarding the value of a property, please contact us for a free consultation.
418 Arbor Glen Ballwin, MO 63021
4 Beds
3 Baths
3,088 SqFt
Key Details
Sold Price $430,000
Property Type Single Family Home
Sub Type Single Family Residence
Listing Status Sold
Purchase Type For Sale
Square Footage 3,088 sqft
Price per Sqft $139
Subdivision Arbor Oaks Two
MLS Listing ID 22033465
Sold Date 10/21/22
Style Other,Colonial,Traditional
Bedrooms 4
Full Baths 2
Half Baths 1
HOA Fees $41/ann
Year Built 1991
Annual Tax Amount $5,298
Lot Size 9,148 Sqft
Acres 0.21
Lot Dimensions 75x120
Property Sub-Type Single Family Residence
Property Description
MAJOR PRICE REDUCTION! STATELY Brick 4 bedroom, 2 and a half bathroom Center Hall Colonial in Arbor Oaks. Gracious 2 story entry foyer is flanked by formal living and dining rooms with beautiful custom wainscotting, crown molding, and hardwood floors. Hallway leads back past an updated powder room to the family room with gas fireplace, bay window, and hardwood floors. The family room is open to the large eat-in kitchen with gray cabinetry, granite countertops, walk-in pantry, center island, and access to the back deck with lovely views of the wooded common ground. Main floor laundry/mud room off kitchen with access to the 2 car attached garage. Dramatic T-staircase leads to the 4 bedrooms and 2 full bathrooms. Spacious master suite with vaulted ceilings, 2 walk-in closets, and large bathroom with separate tub and shower and dual sinks. Huge unfinished walk-out basement with rough in for additional full bath. Subdivision pool and clubhouse. Parkway South Schools.
Location
State MO
County St. Louis
Area 169 - Parkway South
Rooms
Basement 8 ft + Pour, Full, Concrete, Roughed-In Bath, Storage Space, Unfinished, Walk-Out Access
Interior
Interior Features Center Hall Floorplan, High Ceilings, Open Floorplan, Special Millwork, Walk-In Closet(s), Separate Dining, Double Vanity, Tub, Entrance Foyer, Breakfast Room, Kitchen Island, Custom Cabinetry, Eat-in Kitchen, Granite Counters, Pantry, Solid Surface Countertop(s)
Heating Forced Air, Natural Gas
Cooling Ceiling Fan(s), Central Air, Electric
Flooring Carpet, Hardwood
Fireplaces Number 1
Fireplaces Type Family Room
Fireplace Y
Appliance Gas Water Heater, Dishwasher, Disposal, Down Draft, Cooktop, Dryer, Electric Cooktop, Microwave, Refrigerator, Washer
Exterior
Parking Features true
Garage Spaces 2.0
Utilities Available Natural Gas Available
View Y/N No
Building
Lot Description Adjoins Common Ground, Adjoins Wooded Area, Wooded, Near Public Transit
Story 2
Sewer Public Sewer
Water Public
Level or Stories Two
Structure Type Brick Veneer,Vinyl Siding
Schools
Elementary Schools Oak Brook Elem.
Middle Schools Southwest Middle
High Schools Parkway South High
School District Parkway C-2
Others
HOA Fee Include Other
Ownership Private
Acceptable Financing Cash, Conventional
Listing Terms Cash, Conventional
Special Listing Condition Standard
Read Less
Want to know what your home might be worth? Contact us for a FREE valuation!

Our team is ready to help you sell your home for the highest possible price ASAP
Bought with LauraWehnes
GET MORE INFORMATION







