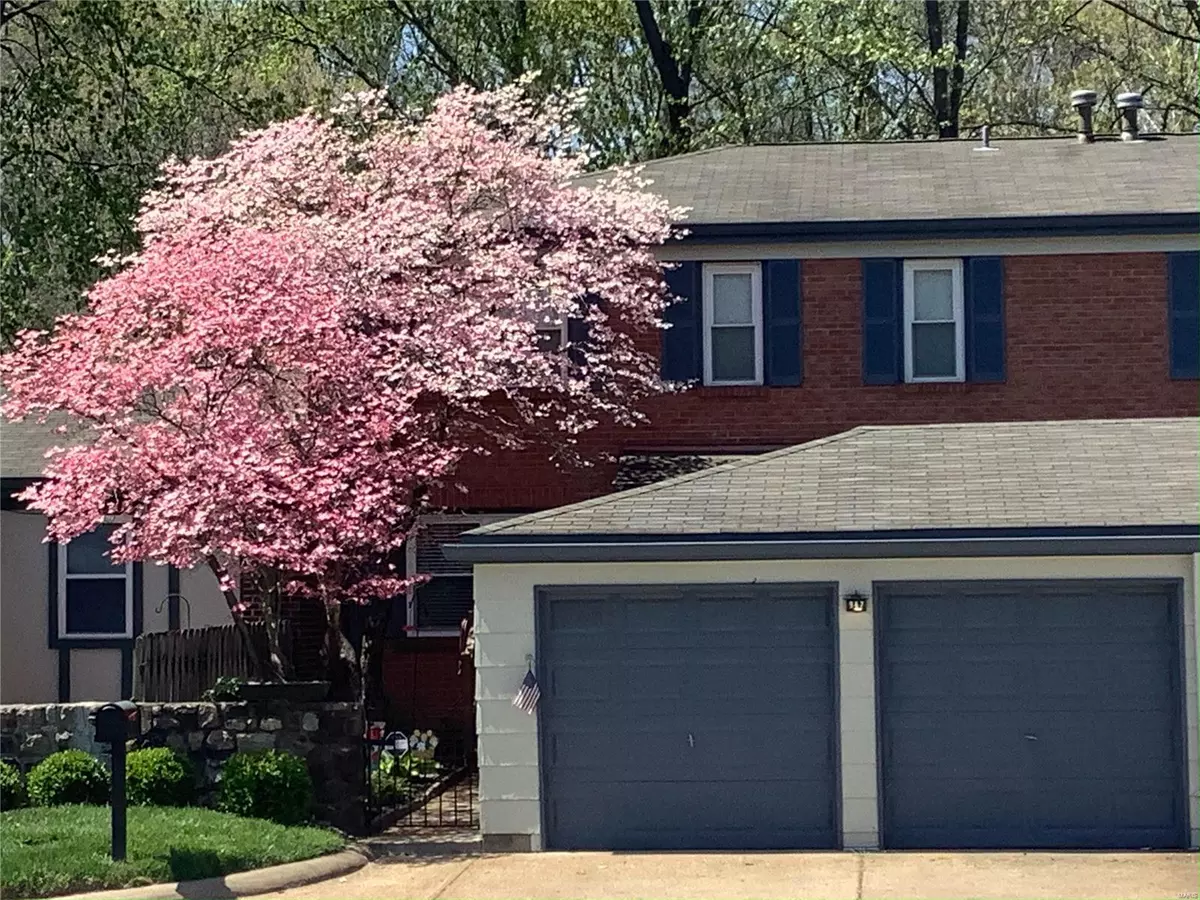$259,900
$259,900
For more information regarding the value of a property, please contact us for a free consultation.
967 Silversprings LN Ballwin, MO 63021
3 Beds
4 Baths
2,546 SqFt
Key Details
Sold Price $259,900
Property Type Single Family Home
Sub Type Single Family Residence
Listing Status Sold
Purchase Type For Sale
Square Footage 2,546 sqft
Price per Sqft $102
Subdivision Big Bend Woods
MLS Listing ID 22050581
Sold Date 09/09/22
Style Other,Traditional
Bedrooms 3
Full Baths 3
Half Baths 1
HOA Fees $250/mo
Year Built 1975
Annual Tax Amount $3,008
Property Sub-Type Single Family Residence
Property Description
Located in sought after Big Bend Woods & Parkway South School District this amazing condominium features newer 3/4 inch oak hardwood floors throughout the main floor & 2nd floor hallway, 6 panel doors, new baseboards, & thermal insulated double pane vinyl tilt-in windows throughout. It has crown molding in the living & dining rooms. The kitchen has lots of cabinets, a double gas oven, built-in microwave, stainless Bosch dishwasher, Samsung stainless refrigerator, & extra shelving. The 3.5 baths include ceramic tile flooring, tile surround,& newer adult height toilets. It has newer red oak stair treads going up & downstairs. The master bedroom suite & 2nd bedroom have large walk-in closets.The finished basement has a large rec room (55 inch smart TV with surround system stays) & 4th bedroom (currently used as an exercise room). Backs to woods, nice landscaping, new roof (2021), deck (2021), electric panel (2021) & HVAC (2022). All appliances stay. Duplicate listing of Listing # 22049019
Location
State MO
County St. Louis
Area 169 - Parkway South
Rooms
Basement Bathroom, Full, Partially Finished
Interior
Interior Features Separate Dining, Eat-in Kitchen, Bookcases, Walk-In Closet(s)
Heating Forced Air, Natural Gas
Cooling Ceiling Fan(s), Central Air, Electric
Flooring Carpet, Hardwood
Fireplaces Type Recreation Room, None
Fireplace Y
Appliance Gas Water Heater, Dishwasher, Disposal, Dryer, Microwave, Gas Range, Gas Oven, Refrigerator, Washer
Exterior
Parking Features true
Garage Spaces 2.0
View Y/N No
Building
Lot Description Adjoins Common Ground, Adjoins Wooded Area, Wooded
Story 2
Sewer Public Sewer
Water Public
Level or Stories Two
Structure Type Brick Veneer,Frame
Schools
Elementary Schools Wren Hollow Elem.
Middle Schools South Middle
High Schools Parkway South High
School District Parkway C-2
Others
HOA Fee Include Other
Ownership Private
Acceptable Financing Cash, Conventional
Listing Terms Cash, Conventional
Special Listing Condition Standard
Read Less
Want to know what your home might be worth? Contact us for a FREE valuation!

Our team is ready to help you sell your home for the highest possible price ASAP
Bought with KaitlynBarks
GET MORE INFORMATION







