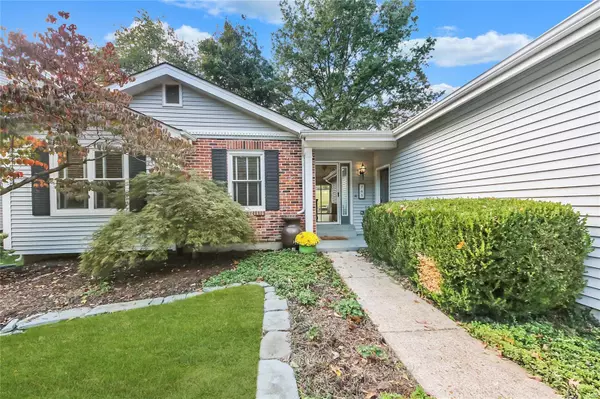$330,000
$315,000
4.8%For more information regarding the value of a property, please contact us for a free consultation.
763 Auber Ridge CT Ballwin, MO 63011
3 Beds
2 Baths
2,200 SqFt
Key Details
Sold Price $330,000
Property Type Single Family Home
Sub Type Single Family Residence
Listing Status Sold
Purchase Type For Sale
Square Footage 2,200 sqft
Price per Sqft $150
Subdivision Weatherstone One
MLS Listing ID 22066835
Sold Date 11/08/22
Style Traditional,Ranch
Bedrooms 3
Full Baths 2
HOA Fees $10/ann
Year Built 1983
Annual Tax Amount $3,458
Lot Size 7,841 Sqft
Acres 0.18
Lot Dimensions 46/82x125/125
Property Sub-Type Single Family Residence
Property Description
This cozy home has it all! You will love the open floor plan concept with vaulted dining and a great room with built-ins, a w/b fireplace, and a wall of windows. Perfect for the “green” buyer: sliding doors walk out onto the patio and fully-fenced yard with perennials, garden beds, rain barrels, composting area, and backing to Pierremont Elementary School. The eat-in kitchen has a greenhouse window, a full pantry, quartz, and a pull-out trash base cabinet. Three spacious bedrooms include a vaulted master suite w/full bath. Beautifully remodeled hallway bath has travertine floor and shower, and modern pedestal sink. Wood floors and stylish five-panel wooden doors with oil-rubbed bronze hardware throughout the house! The finished basement, which almost doubles your living space, has a w/b fireplace and a large wet bar. The basement also has great storage, including a huge cedar closet for your off-season clothes. Appliances stay. Hurry out to tour this home today.
Location
State MO
County St. Louis
Area 168 - Parkway West
Rooms
Basement Full, Partially Finished, Concrete
Main Level Bedrooms 3
Interior
Interior Features Separate Dining, Breakfast Bar, Pantry, Solid Surface Countertop(s), High Speed Internet, Tub, Entrance Foyer, Open Floorplan, Vaulted Ceiling(s), Bar
Heating Natural Gas, Electronic Air Filter, Forced Air
Cooling Central Air, Electric
Flooring Carpet, Hardwood
Fireplaces Number 2
Fireplaces Type Recreation Room, Family Room, Great Room, Wood Burning
Fireplace Y
Appliance Dishwasher, Disposal, Microwave, Electric Range, Electric Oven, Refrigerator, Stainless Steel Appliance(s), Gas Water Heater
Exterior
Parking Features true
Garage Spaces 2.0
View Y/N No
Building
Story 1
Sewer Public Sewer
Water Public
Level or Stories One
Structure Type Brick Veneer,Frame,Vinyl Siding
Schools
Elementary Schools Pierremont Elem.
Middle Schools West Middle
High Schools Parkway West High
School District Parkway C-2
Others
HOA Fee Include Other
Ownership Private
Acceptable Financing Cash, Conventional, FHA, VA Loan
Listing Terms Cash, Conventional, FHA, VA Loan
Special Listing Condition Standard
Read Less
Want to know what your home might be worth? Contact us for a FREE valuation!

Our team is ready to help you sell your home for the highest possible price ASAP
Bought with Debra Sartori
GET MORE INFORMATION







